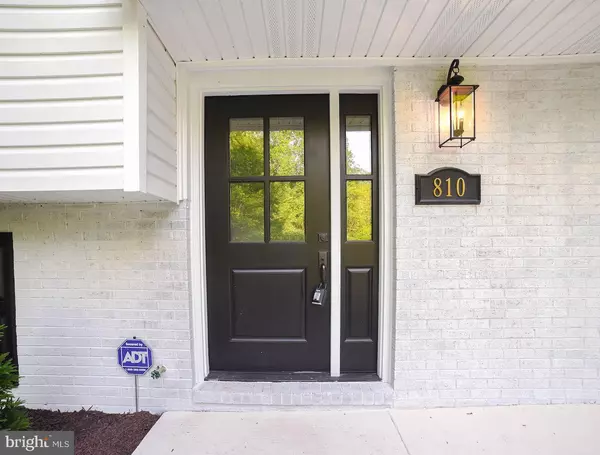For more information regarding the value of a property, please contact us for a free consultation.
810 MARIE LN Owings, MD 20736
Want to know what your home might be worth? Contact us for a FREE valuation!

Our team is ready to help you sell your home for the highest possible price ASAP
Key Details
Sold Price $655,000
Property Type Single Family Home
Sub Type Detached
Listing Status Sold
Purchase Type For Sale
Square Footage 3,914 sqft
Price per Sqft $167
Subdivision Fox Dale Woods
MLS Listing ID MDCA2000210
Sold Date 09/07/21
Style Other
Bedrooms 5
Full Baths 3
Half Baths 1
HOA Y/N N
Abv Grd Liv Area 3,914
Originating Board BRIGHT
Year Built 1979
Annual Tax Amount $4,618
Tax Year 2021
Lot Size 3.020 Acres
Acres 3.02
Property Description
Private gated driveway on 3 acres of mostly wooded land leads you to this completely remodeled home with 5 bedrooms and 3 full and 1 bath. Main level has a bright white kitchen that has been beautifully redone with a farmhouse sink, tile backsplash, soft close cabinets, exotic granite countertops, new stainless-steel appliances and also includes an island. The kitchen, dining, sitting and living room are open for easy entertaining. There is a glass sliding door off the dining room for access to the large patio where your entertaining can continue. On the main level you will also find 3 bedrooms and a large full size bathroom. On the upper level you will find an additional bedroom and a stylish full size bathroom along with the primary bed and bath suite. Primary bedroom is large with two bay windows and spacious walk-in closet, you will love the oversize tile shower with large bench and glass doors. Lower level has been completely refinished and has large rec room with brick fireplace, walk out office/bonus room, half bath and large laundry room. This home is move in ready and will ease your mind as it includes a new septic, water heater and sump pump. In addition, this home is pre wired for a generator or a hot tub.
Location
State MD
County Calvert
Zoning RESIDENTIAL
Rooms
Other Rooms Living Room, Dining Room, Primary Bedroom, Bedroom 2, Bedroom 3, Bedroom 4, Kitchen, Family Room, Bedroom 1, Laundry, Office, Recreation Room, Primary Bathroom, Full Bath, Half Bath
Basement Fully Finished
Main Level Bedrooms 3
Interior
Interior Features Carpet, Combination Dining/Living, Combination Kitchen/Dining, Combination Kitchen/Living, Dining Area, Kitchen - Island, Primary Bath(s), Recessed Lighting, Stall Shower, Store/Office, Upgraded Countertops, Walk-in Closet(s), Wood Floors, Other, Floor Plan - Open, Entry Level Bedroom, Family Room Off Kitchen, Ceiling Fan(s)
Hot Water Electric
Heating Heat Pump(s)
Cooling Central A/C
Flooring Ceramic Tile, Carpet, Other, Vinyl
Fireplaces Number 1
Fireplaces Type Brick, Wood, Mantel(s)
Equipment Built-In Microwave, Dishwasher, Exhaust Fan, Freezer, Icemaker, Microwave, Oven - Single, Oven/Range - Electric, Refrigerator, Stainless Steel Appliances, Washer/Dryer Hookups Only, Water Heater
Furnishings No
Fireplace Y
Window Features Bay/Bow
Appliance Built-In Microwave, Dishwasher, Exhaust Fan, Freezer, Icemaker, Microwave, Oven - Single, Oven/Range - Electric, Refrigerator, Stainless Steel Appliances, Washer/Dryer Hookups Only, Water Heater
Heat Source Electric
Laundry Lower Floor
Exterior
Exterior Feature Patio(s)
Garage Garage - Front Entry
Garage Spaces 2.0
Waterfront N
Water Access N
Accessibility None
Porch Patio(s)
Attached Garage 2
Total Parking Spaces 2
Garage Y
Building
Story 3
Sewer Community Septic Tank, Private Septic Tank
Water Well
Architectural Style Other
Level or Stories 3
Additional Building Above Grade, Below Grade
New Construction N
Schools
School District Calvert County Public Schools
Others
Pets Allowed Y
Senior Community No
Tax ID 0503081745
Ownership Fee Simple
SqFt Source Assessor
Acceptable Financing Cash, Conventional, VA
Horse Property N
Listing Terms Cash, Conventional, VA
Financing Cash,Conventional,VA
Special Listing Condition Standard
Pets Description Cats OK, Dogs OK
Read Less

Bought with Jennie Ricker • Keller Williams Lucido Agency
GET MORE INFORMATION




