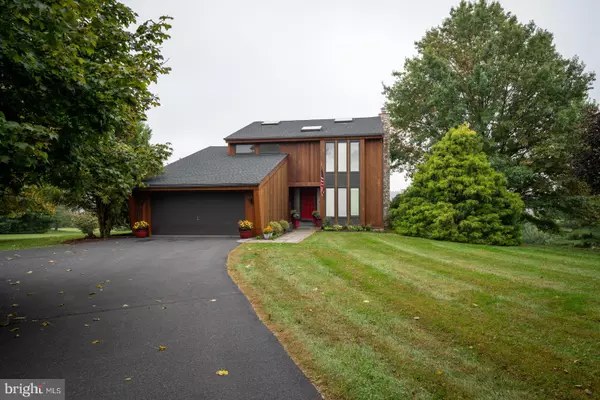For more information regarding the value of a property, please contact us for a free consultation.
6227 ACORN DR Emmaus, PA 18049
Want to know what your home might be worth? Contact us for a FREE valuation!

Our team is ready to help you sell your home for the highest possible price ASAP
Key Details
Sold Price $485,000
Property Type Single Family Home
Sub Type Detached
Listing Status Sold
Purchase Type For Sale
Square Footage 2,183 sqft
Price per Sqft $222
Subdivision Milford Hill Estates
MLS Listing ID PALH2000045
Sold Date 11/12/21
Style Contemporary
Bedrooms 5
Full Baths 4
HOA Y/N N
Abv Grd Liv Area 2,183
Originating Board BRIGHT
Year Built 1988
Annual Tax Amount $5,831
Tax Year 2021
Lot Size 1.971 Acres
Acres 1.97
Lot Dimensions 0.00 x 0.00
Property Description
Wonderfully maintained contemporary situated to enjoy the million dollar view on an almost 2 acre site. Extremely functional floor plan with center island kitchen adjacent to great room type dining and living room with focal brick fireplace. Enjoy all seasons in the bright sunroom and multiple skylights. First floor den can function as 1st floor bedroom as there is 1st floor full bath. 2nd floor features four generous bedrooms two with walk in closets including master suite with full bath. Walkout basement is perfect for recreation or extended family with two finished areas, wood stove, wet bar or 2nd kitchen and 4th full bathroom. Entire first and second level have gleaming hardwood floors. Original stained wood work and railings are in impeccable condition. Enjoy the outdoors and the view on the multi level deck or on the lower level patio. Classic honey colored cedar exterior is well maintained and stone accent walls were recently added. Newer roof. Private yet convenient location
Location
State PA
County Lehigh
Area Lower Milford Twp (12312)
Zoning RR2
Rooms
Other Rooms Living Room, Dining Room, Bedroom 2, Bedroom 3, Bedroom 4, Bedroom 5, Kitchen, Family Room, Foyer, Bedroom 1, Sun/Florida Room, Recreation Room, Full Bath
Basement Walkout Level, Full, Fully Finished, Outside Entrance
Main Level Bedrooms 1
Interior
Interior Features Kitchen - Island, Kitchen - Eat-In, Dining Area, Formal/Separate Dining Room, Wood Floors, Skylight(s)
Hot Water Electric
Heating Heat Pump - Electric BackUp
Cooling Central A/C
Fireplaces Number 1
Equipment Dryer, Dishwasher, Oven/Range - Electric, Refrigerator, Washer
Fireplace Y
Appliance Dryer, Dishwasher, Oven/Range - Electric, Refrigerator, Washer
Heat Source Electric
Laundry Main Floor
Exterior
Garage Garage Door Opener
Garage Spaces 2.0
Waterfront N
Water Access N
Accessibility None
Parking Type Attached Garage
Attached Garage 2
Total Parking Spaces 2
Garage Y
Building
Story 2
Foundation Permanent
Sewer Septic Exists
Water Well
Architectural Style Contemporary
Level or Stories 2
Additional Building Above Grade, Below Grade
New Construction N
Schools
School District Southern Lehigh
Others
Senior Community No
Tax ID 640345646083-00001
Ownership Fee Simple
SqFt Source Assessor
Special Listing Condition Standard
Read Less

Bought with Nathan Guttman • Keller Williams Real Estate - Allentown
GET MORE INFORMATION




