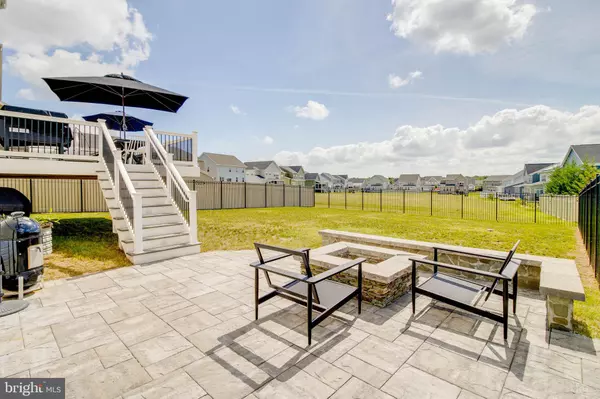For more information regarding the value of a property, please contact us for a free consultation.
511 JERSEY BRONZE WAY Pasadena, MD 21122
Want to know what your home might be worth? Contact us for a FREE valuation!

Our team is ready to help you sell your home for the highest possible price ASAP
Key Details
Sold Price $617,000
Property Type Single Family Home
Sub Type Detached
Listing Status Sold
Purchase Type For Sale
Square Footage 2,426 sqft
Price per Sqft $254
Subdivision Harvest Ridge
MLS Listing ID MDAA2010592
Sold Date 11/22/21
Style Craftsman
Bedrooms 4
Full Baths 2
Half Baths 1
HOA Fees $50/ann
HOA Y/N Y
Abv Grd Liv Area 2,426
Originating Board BRIGHT
Year Built 2017
Annual Tax Amount $6,676
Tax Year 2021
Lot Size 7,352 Sqft
Acres 0.17
Property Description
Gorgeous Home! Your chance to own this better than new Koch home in the recently sold out neighborhood of Harvest Ridge. This gorgeous Jamestown floor plan offers 4 Bedrooms, 2 Full Baths, 1 Half Bath, 2 Car Garage with 2400 sf on the main and upper levels + a Full, Unfinished Basement with approx 800 sf avail for future completion and plumbing rough-in for a full bathroom. This home offers many wonderful quality features and Builder upgrades throughout + seller custom improvements added later like fenced rear yard, paver patio with fire pit and many more! There is tremendous curb appeal as you approach the welcoming covered front porch with an upgraded stone front elevation and and popular Craftsman style faade. The open Foyer with 3 charming Craftsmen-styled windows and gleaming hardwood floors leads to a sunny Main Level Home Office OR Dining Room customized with custom upgraded built-in's great for display & storage. The Great Room is spacious and features a stunning gas fireplace accented with stacked stone and a raised hearth. It is flanked by floor to ceiling optional windows and equipped with an included flat screen TV mount and wiring. The Great Room custom draperies and rods are also included. The Kitchen is a cook's dream with tons of counter space, large prep island and gleaming stainless steel appliances. Outfitted in quality 42" white Shaker style cabinets with brushed nickel pulls, a large farm styled sink with commercial style faucet, built-in microwave and double oven electric range and Samsung four door smart hub refrigerator and pantry storage. Off the Kitchen there is a bonus mud room with Butler's Pantry offering additional counter space & cabinet storage + entrance to the Garage. The Upper Level includes Primary Bedroom w Primary Bath and 3 additional bedrooms. This home has gas heat, gas cooking, gas hot water and gas fire place, central A/C and public water and sewer. There is a $600 per year HOA fee and a $600 per year front foot assessment.
Location
State MD
County Anne Arundel
Zoning R2
Rooms
Other Rooms Primary Bedroom, Bedroom 2, Bedroom 3, Bedroom 4, Kitchen, Family Room, Basement, Foyer, Laundry, Mud Room, Office, Primary Bathroom, Full Bath, Half Bath
Basement Full, Unfinished, Connecting Stairway
Interior
Interior Features Breakfast Area, Built-Ins, Butlers Pantry, Carpet, Ceiling Fan(s), Combination Kitchen/Dining, Family Room Off Kitchen, Floor Plan - Open, Kitchen - Island, Pantry, Primary Bath(s), Recessed Lighting, Tub Shower, Upgraded Countertops, Walk-in Closet(s), Window Treatments, Wood Floors
Hot Water Natural Gas
Heating Heat Pump(s)
Cooling Central A/C, Ceiling Fan(s)
Flooring Hardwood, Carpet, Ceramic Tile
Fireplaces Number 1
Fireplaces Type Gas/Propane, Mantel(s), Stone
Equipment Refrigerator, Icemaker, Built-In Microwave, Oven/Range - Gas, Oven - Self Cleaning, Dishwasher, Disposal, Stainless Steel Appliances, Washer, Dryer, Water Heater
Furnishings No
Fireplace Y
Window Features Double Pane,Screens,Vinyl Clad
Appliance Refrigerator, Icemaker, Built-In Microwave, Oven/Range - Gas, Oven - Self Cleaning, Dishwasher, Disposal, Stainless Steel Appliances, Washer, Dryer, Water Heater
Heat Source Natural Gas
Laundry Washer In Unit, Dryer In Unit, Upper Floor
Exterior
Exterior Feature Deck(s), Porch(es)
Garage Garage Door Opener, Garage - Front Entry
Garage Spaces 4.0
Fence Rear
Utilities Available Under Ground
Waterfront N
Water Access N
View Garden/Lawn
Roof Type Asphalt,Metal
Accessibility Other
Porch Deck(s), Porch(es)
Parking Type Attached Garage, Driveway
Attached Garage 2
Total Parking Spaces 4
Garage Y
Building
Lot Description Level, Rear Yard
Story 3
Foundation Block
Sewer Public Sewer
Water Public
Architectural Style Craftsman
Level or Stories 3
Additional Building Above Grade
Structure Type Dry Wall
New Construction N
Schools
Elementary Schools Solley
Middle Schools George Fox
High Schools Northeast
School District Anne Arundel County Public Schools
Others
Pets Allowed Y
Senior Community No
Tax ID 020339990245400
Ownership Fee Simple
SqFt Source Assessor
Security Features Smoke Detector,Carbon Monoxide Detector(s),Security System
Acceptable Financing Cash, Conventional, FHA, VA
Horse Property N
Listing Terms Cash, Conventional, FHA, VA
Financing Cash,Conventional,FHA,VA
Special Listing Condition Standard
Pets Description No Pet Restrictions
Read Less

Bought with Stephen Ellis • Argent Realty, LLC
GET MORE INFORMATION




