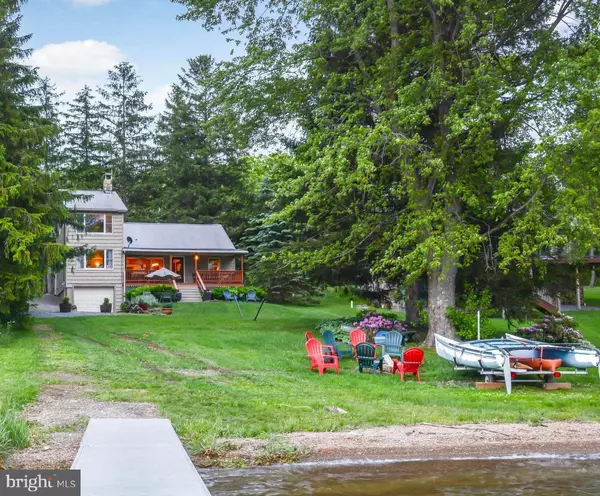For more information regarding the value of a property, please contact us for a free consultation.
655 HAZELHURST RD Swanton, MD 21561
Want to know what your home might be worth? Contact us for a FREE valuation!

Our team is ready to help you sell your home for the highest possible price ASAP
Key Details
Sold Price $482,000
Property Type Single Family Home
Sub Type Detached
Listing Status Sold
Purchase Type For Sale
Square Footage 1,648 sqft
Price per Sqft $292
Subdivision Hazelhurst
MLS Listing ID MDGA132158
Sold Date 05/29/20
Style Traditional
Bedrooms 4
Full Baths 2
HOA Y/N N
Abv Grd Liv Area 1,648
Originating Board BRIGHT
Year Built 1940
Annual Tax Amount $4,669
Tax Year 2020
Lot Size 7,405 Sqft
Acres 0.17
Property Description
Just a few level steps from your bed to the water, morning fishing or a quiet cup of coffee on the "farmhouse" porch will be yours. Did I mention the views? Afternoons take you to the sun drenched front lawn, while others dive from the dock or jump in the boat for a cool down. Did I mention the views? Evenings will be a favorite w/sunset views that rival any at Deep Creek Lake. The sunsets can be enjoyed, even on cooler days, from wide living room & bedroom windows. Cook & serve feasts w/large kitchen, featuring the original enameled sink & knotty pine accents, & huge dining room w/gleaming wood floors & a woodburning stone fireplace. Did I mention the views from the kitchen & dining room? Cool evenings bring family & friends around the lakeside firepit or the living room pot bellied stove. Tuck the kids for the night in the 4 bed bunk room under the eaves, a space created just for them. Have luxury beyond the farmhouse w/upgraded tile/granite in baths. Finally, you can elevate your finances with established rental income; your rental guests will never forget the views.
Location
State MD
County Garrett
Zoning LR
Rooms
Other Rooms Dining Room, Bedroom 3, Bedroom 4, Kitchen, Family Room, Laundry, Bathroom 1, Bathroom 2
Basement Partial
Main Level Bedrooms 4
Interior
Interior Features Carpet, Ceiling Fan(s), Dining Area, Floor Plan - Open, Kitchen - Country, Wood Floors, Wood Stove
Hot Water Electric
Heating Wood Burn Stove, Baseboard - Electric
Cooling Ceiling Fan(s)
Flooring Ceramic Tile, Carpet, Hardwood
Fireplaces Number 1
Fireplaces Type Equipment, Wood
Equipment Extra Refrigerator/Freezer, Oven/Range - Electric, Stainless Steel Appliances, Washer, Water Heater, Built-In Microwave, Refrigerator, Washer/Dryer Stacked
Fireplace Y
Window Features Insulated,Screens,Storm
Appliance Extra Refrigerator/Freezer, Oven/Range - Electric, Stainless Steel Appliances, Washer, Water Heater, Built-In Microwave, Refrigerator, Washer/Dryer Stacked
Heat Source Electric, Wood
Laundry Main Floor
Exterior
Exterior Feature Patio(s), Porch(es)
Utilities Available Electric Available, DSL Available, Phone Available
Waterfront Y
Water Access Y
Water Access Desc Boat - Powered,Private Access,Swimming Allowed,Canoe/Kayak,Fishing Allowed,Limited hours of Personal Watercraft Operation (PWC),Waterski/Wakeboard
View Lake, Mountain, Panoramic, Water
Roof Type Asphalt
Street Surface Black Top
Accessibility Level Entry - Main
Porch Patio(s), Porch(es)
Road Frontage Public
Parking Type Driveway, Off Street
Garage N
Building
Lot Description Front Yard, Level, Landscaping, Mountainous, Rural
Story 3+
Foundation Block
Sewer Gravity Sept Fld
Water Well
Architectural Style Traditional
Level or Stories 3+
Additional Building Above Grade, Below Grade
Structure Type Dry Wall,Paneled Walls,Wood Walls
New Construction N
Schools
Elementary Schools Call School Board
Middle Schools Southern Middle
High Schools Southern Garrett High
School District Garrett County Public Schools
Others
Senior Community No
Tax ID 1218002345
Ownership Fee Simple
SqFt Source Assessor
Special Listing Condition Standard
Read Less

Bought with Steven C Ritchie • Railey Realty, Inc.
GET MORE INFORMATION




