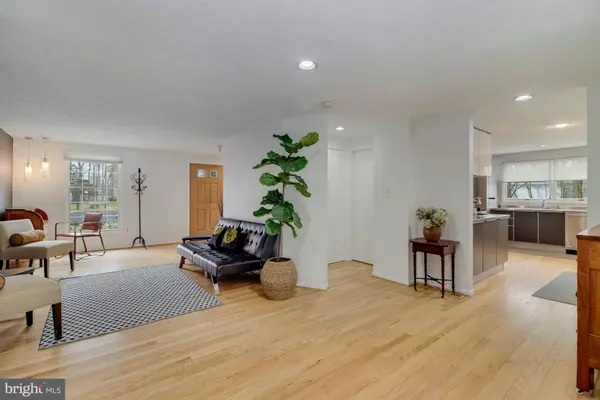For more information regarding the value of a property, please contact us for a free consultation.
6329 SUMMERGRAPE WAY Columbia, MD 21044
Want to know what your home might be worth? Contact us for a FREE valuation!

Our team is ready to help you sell your home for the highest possible price ASAP
Key Details
Sold Price $635,000
Property Type Single Family Home
Sub Type Detached
Listing Status Sold
Purchase Type For Sale
Square Footage 2,135 sqft
Price per Sqft $297
Subdivision Clemens Crossing
MLS Listing ID MDHW2010416
Sold Date 03/09/22
Style Colonial,Contemporary
Bedrooms 4
Full Baths 2
Half Baths 1
HOA Fees $107/ann
HOA Y/N Y
Abv Grd Liv Area 2,135
Originating Board BRIGHT
Year Built 1976
Annual Tax Amount $5,521
Tax Year 2020
Lot Size 0.377 Acres
Acres 0.38
Property Description
Don't be fooled by the quiet entry. This is truly one of the most interesting and sophistocated contemporary homes in its price range. A visual delight with compelling angles, 2 story ceilings with overlooks, special details through out. Light pours in from all angles in the 2 story rear addition. Fabulous gourmet kitchen! Sleek, and polished with custom cabinets, stainless countertops, and coffee bar. Ample cabinet and drawer space are guarenteed to please the fussiest cook. There is even a special grilling station directly off the kitchen on the expansive rear deck. Freshly painted through out, it is in move-in condition with recent upgrades including roof and HVAC. Very convenient Clemens Crossing location with easy access to Rt 29, Columbia's many new Downtown amenities, and beautiful open space.
Location
State MD
County Howard
Zoning NT
Rooms
Other Rooms Living Room, Dining Room, Bedroom 2, Bedroom 3, Bedroom 4, Kitchen, Family Room, Foyer, Bedroom 1, Bathroom 1, Bathroom 2
Basement Daylight, Partial, Heated, Interior Access, Space For Rooms, Sump Pump, Unfinished
Interior
Interior Features Breakfast Area, Built-Ins, Carpet, Family Room Off Kitchen, Formal/Separate Dining Room, Kitchen - Eat-In, Kitchen - Gourmet, Laundry Chute, Pantry, Recessed Lighting, Stall Shower, Tub Shower, Upgraded Countertops, Wet/Dry Bar, Window Treatments, Wood Floors
Hot Water Electric
Heating Central, Energy Star Heating System, Forced Air, Heat Pump - Electric BackUp
Cooling Central A/C, Energy Star Cooling System, Heat Pump(s)
Flooring Hardwood, Carpet
Fireplaces Number 1
Fireplaces Type Brick, Screen
Equipment Built-In Microwave, Built-In Range, Dishwasher, Disposal, Dryer - Electric, Exhaust Fan, Icemaker, Microwave, Oven/Range - Electric, Range Hood, Stainless Steel Appliances, Washer, Water Heater
Fireplace Y
Window Features Double Hung,Double Pane,Insulated,Screens,Skylights,Wood Frame
Appliance Built-In Microwave, Built-In Range, Dishwasher, Disposal, Dryer - Electric, Exhaust Fan, Icemaker, Microwave, Oven/Range - Electric, Range Hood, Stainless Steel Appliances, Washer, Water Heater
Heat Source Electric
Laundry Basement
Exterior
Garage Garage - Front Entry, Garage Door Opener, Inside Access, Additional Storage Area
Garage Spaces 2.0
Utilities Available Cable TV Available, Under Ground
Amenities Available Basketball Courts, Bike Trail, Common Grounds, Community Center, Golf Course Membership Available, Jog/Walk Path, Lake, Non-Lake Recreational Area, Pool Mem Avail, Tennis Courts, Tot Lots/Playground, Other
Waterfront N
Water Access N
View Trees/Woods, Street
Roof Type Asphalt
Accessibility None
Parking Type Attached Garage
Attached Garage 2
Total Parking Spaces 2
Garage Y
Building
Lot Description Corner, Cul-de-sac, Landscaping, Level, Partly Wooded, Rear Yard
Story 2
Foundation Active Radon Mitigation, Block, Crawl Space
Sewer Public Sewer
Water Public
Architectural Style Colonial, Contemporary
Level or Stories 2
Additional Building Above Grade, Below Grade
Structure Type 2 Story Ceilings,Dry Wall
New Construction N
Schools
Elementary Schools Clemens Crossing
Middle Schools Wilde Lake
High Schools Atholton
School District Howard County Public School System
Others
Pets Allowed Y
HOA Fee Include Common Area Maintenance,Management,Recreation Facility,Reserve Funds,Other
Senior Community No
Tax ID 1415033169
Ownership Fee Simple
SqFt Source Assessor
Horse Property N
Special Listing Condition Standard
Pets Description No Pet Restrictions
Read Less

Bought with Mary B Widomski • Cummings & Co. Realtors
GET MORE INFORMATION




