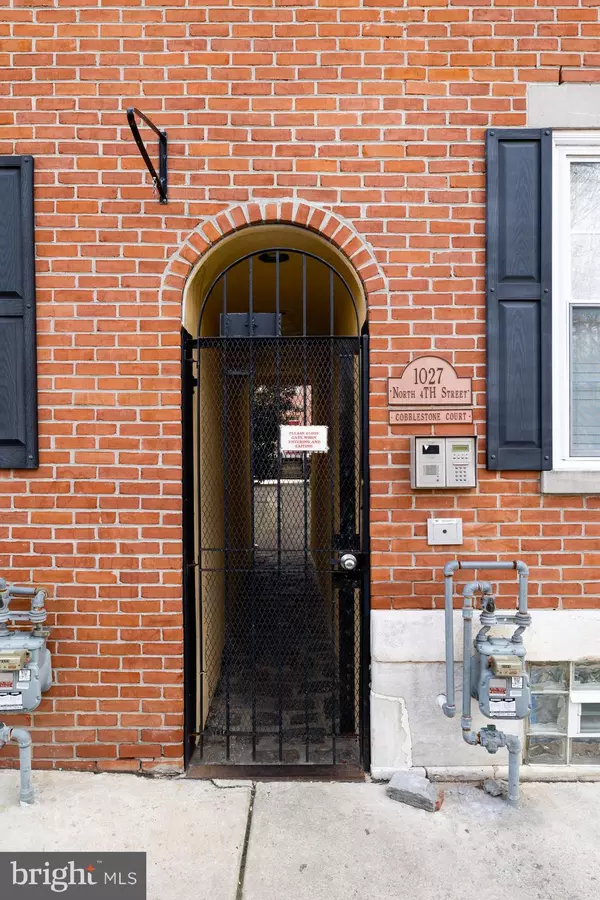For more information regarding the value of a property, please contact us for a free consultation.
1027-31 N 4TH ST #N Philadelphia, PA 19123
Want to know what your home might be worth? Contact us for a FREE valuation!

Our team is ready to help you sell your home for the highest possible price ASAP
Key Details
Sold Price $310,000
Property Type Townhouse
Sub Type End of Row/Townhouse
Listing Status Sold
Purchase Type For Sale
Square Footage 822 sqft
Price per Sqft $377
Subdivision Northern Liberties
MLS Listing ID PAPH2071924
Sold Date 02/25/22
Style Traditional
Bedrooms 2
Full Baths 1
Half Baths 1
HOA Fees $215/mo
HOA Y/N Y
Abv Grd Liv Area 822
Originating Board BRIGHT
Year Built 1900
Annual Tax Amount $2,805
Tax Year 2021
Lot Dimensions 0.00 x 0.00
Property Description
Welcome to Unit N at 1027-31 North 4th Street, a beautifully appointed end-unit and bi-level townhome featuring 2 bedrooms and 1.5 bathrooms in the vibrant Northern Liberties neighborhood. The property is located within a gated and private community providing a secluded oasis, yet steps from everything this neighborhood has to offer! Gorgeous landscaping and a shared courtyard with space for bikes and outdoor entertaining, that are both maintained by the HOA, make this complex unlike any other. Unit N faces the courtyard and boasts a classic brick faade, charming red front door, and new steps leading up to the home.
Entering into the foyer, the unit has two landings for coats, shoes, and storage needs. The first floor is an open concept main living space, which includes oak hardwood flooring throughout and plenty of natural light from large windows lining the exterior walls of the home. To the left is the spacious living room that is centered around a gas fireplace with a decorative mantle. The living room is open to the L-shaped kitchen, with rich wood cabinetry and dark countertops. The kitchen is complete with stainless steel appliances, including a built-in microwave above the range, a dishwasher, and a four-burner stove. Entertaining guests is a breeze with plenty of prep space for cooking, and seating at the removable island. There is also an in-unit stackable washer and dryer, conveniently housed in an adjacent closet and a half bathroom for guests. The main floor of this home truly combines comfort with functionality.
On the second floor, there are two bedrooms and a full bath. The large sun-soaked primary bedroom has vaulted ceilings for an open feel and skylights for added natural light. The second bedroom is perfect for a dedicated home office, nursery, or guest room. Finally, the hallway bathroom features an oversized vanity and large tile that wraps around the spacious tub and shower combination.
Location is key for this classic home with modern upgrades. Walking distance to absolutely everything in Northern Liberties; grab brunch at Honeys Sit & Eat or Caf La Maude, coffee from Higher Grounds, or a pitcher of margaritas at Cantina Dos Segundos. The home is also close to several dog parks, the Piazza, and Liberty Lands Park. The perfect commuter property, this home is situated near the 57 bus line located on 4th St, and 5 bus line located on 2nd St, as well as 10 min walk Girard Station MFL and 12 min walk Spring Garden MFL. This is also an amazing investment opportunity with the high rental potential in a highly-desired and coveted neighborhood.
Location
State PA
County Philadelphia
Area 19123 (19123)
Zoning RSA5
Interior
Interior Features Breakfast Area, Floor Plan - Open, Wood Floors, Family Room Off Kitchen
Hot Water Natural Gas
Heating Forced Air
Cooling Central A/C
Fireplaces Number 1
Fireplaces Type Gas/Propane
Equipment Stainless Steel Appliances
Fireplace Y
Appliance Stainless Steel Appliances
Heat Source Natural Gas
Laundry Washer In Unit, Dryer In Unit
Exterior
Exterior Feature Patio(s)
Waterfront N
Water Access N
Accessibility None
Porch Patio(s)
Parking Type On Street
Garage N
Building
Story 1.5
Foundation Other
Sewer Public Sewer
Water Public
Architectural Style Traditional
Level or Stories 1.5
Additional Building Above Grade, Below Grade
New Construction N
Schools
School District The School District Of Philadelphia
Others
Pets Allowed Y
HOA Fee Include Lawn Maintenance,Sewer,Water
Senior Community No
Tax ID 888055814
Ownership Fee Simple
SqFt Source Assessor
Security Features Main Entrance Lock,Security Gate
Special Listing Condition Standard
Pets Description No Pet Restrictions
Read Less

Bought with Alex Evan Fidler • Compass RE
GET MORE INFORMATION




