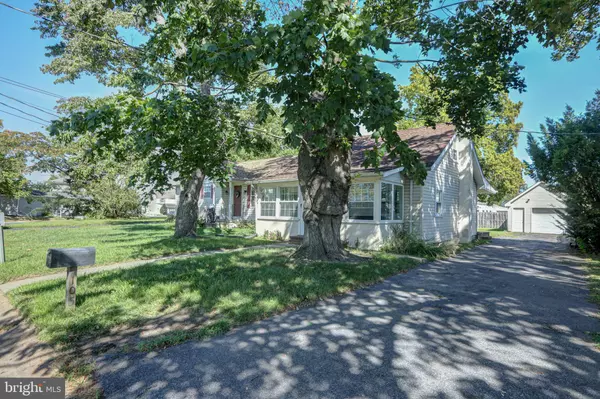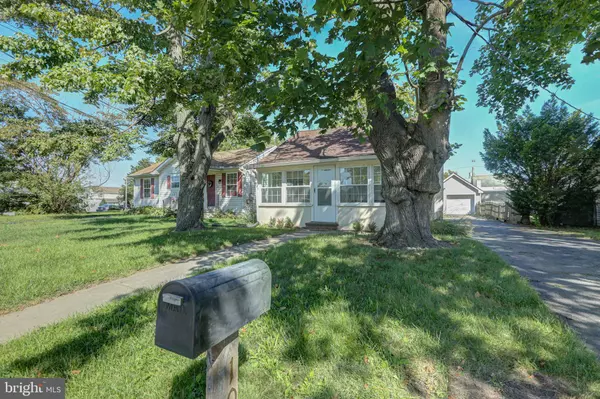For more information regarding the value of a property, please contact us for a free consultation.
105 WILDEL AVE New Castle, DE 19720
Want to know what your home might be worth? Contact us for a FREE valuation!

Our team is ready to help you sell your home for the highest possible price ASAP
Key Details
Sold Price $210,000
Property Type Single Family Home
Sub Type Detached
Listing Status Sold
Purchase Type For Sale
Square Footage 775 sqft
Price per Sqft $270
Subdivision Minquadale
MLS Listing ID DENC2008054
Sold Date 11/12/21
Style Ranch/Rambler
Bedrooms 3
Full Baths 1
HOA Y/N N
Abv Grd Liv Area 775
Originating Board BRIGHT
Year Built 1990
Annual Tax Amount $872
Tax Year 2021
Lot Size 5,227 Sqft
Acres 0.12
Lot Dimensions 43.00 x 121.70
Property Description
New on the market and ready for a new owner! This charming cape cod style home with 3 bedrooms and one full bathroom is the perfect new place to invite over your family and friends starting with the cozy front porch! Enjoy a cool morning on the front porch with a cup of coffee or hot chocolate! Enter the home into the living room with an open flow floor plan into the dining room. The kitchen with light honey maple cabinets and marble swirl countertops includes space for a breakfast table or a coffee bar. Additional features of the kitchen include a double sink, built in pantry closet and a gas stainless steel oven. There are 2 bedrooms and full bathroom on the main floor with a third bedroom upstairs. The unfinished basement with a walk out has plenty of room for storage or create a space that could be used as an exercise room or officeit is your new home. you decide! For those buyers that need a garage this home has it!!! An oversized one car detached garage is the perfect place for a car, boat, or motorcycle storage and its even a great place to create a workshop! Enjoy barbeques with family and friends in the fenced in private back yard or sit at the firepit and roast marshmallows. The backyard is also perfect spot for starting a new vegetable or flower garden. An additional feature of this home includes a new roof in 2016. Located within a few miles of I-95 and I 495, and close proximity to grocery stores, shopping centers, schools, restaurants and fitness centers. Make an appointment today to see the interior of this home and make an offer!
Location
State DE
County New Castle
Area New Castle/Red Lion/Del.City (30904)
Zoning NC5
Rooms
Basement Unfinished
Main Level Bedrooms 2
Interior
Interior Features Kitchen - Eat-In, Wood Floors
Hot Water Electric
Heating Forced Air
Cooling Central A/C
Flooring Hardwood
Heat Source Natural Gas
Exterior
Garage Garage - Front Entry, Oversized
Garage Spaces 2.0
Waterfront N
Water Access N
Accessibility None
Parking Type Detached Garage, Driveway
Total Parking Spaces 2
Garage Y
Building
Lot Description Front Yard, Rear Yard
Story 1.5
Foundation Block
Sewer Public Sewer
Water Public
Architectural Style Ranch/Rambler
Level or Stories 1.5
Additional Building Above Grade, Below Grade
New Construction N
Schools
School District Colonial
Others
Senior Community No
Tax ID 10-010.10-049
Ownership Fee Simple
SqFt Source Assessor
Acceptable Financing FHA, Conventional, Cash, VA
Listing Terms FHA, Conventional, Cash, VA
Financing FHA,Conventional,Cash,VA
Special Listing Condition Standard
Read Less

Bought with LeeAnn Sullivan • Keller Williams Real Estate - Media
GET MORE INFORMATION




