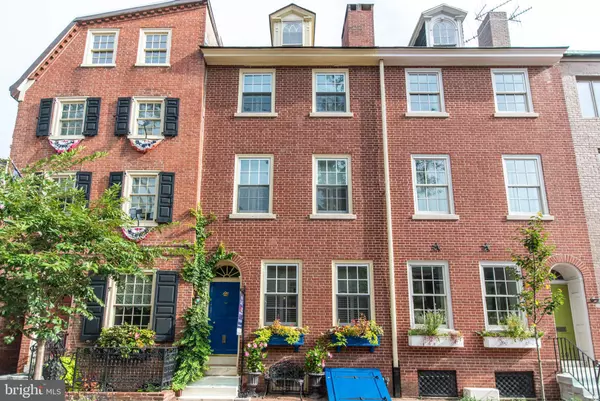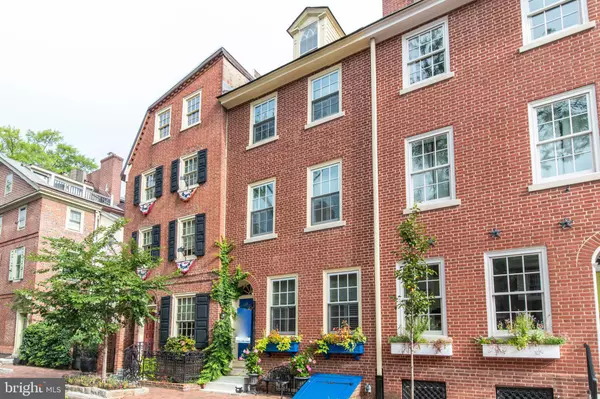For more information regarding the value of a property, please contact us for a free consultation.
241 DELANCEY ST Philadelphia, PA 19106
Want to know what your home might be worth? Contact us for a FREE valuation!

Our team is ready to help you sell your home for the highest possible price ASAP
Key Details
Sold Price $1,525,000
Property Type Townhouse
Sub Type Interior Row/Townhouse
Listing Status Sold
Purchase Type For Sale
Square Footage 3,050 sqft
Price per Sqft $500
Subdivision Society Hill
MLS Listing ID PAPH873764
Sold Date 07/24/20
Style Federal
Bedrooms 4
Full Baths 2
Half Baths 1
HOA Y/N N
Abv Grd Liv Area 3,050
Originating Board BRIGHT
Year Built 1810
Annual Tax Amount $14,453
Tax Year 2020
Lot Size 1,306 Sqft
Acres 0.03
Lot Dimensions 16.33 x 80.00
Property Description
MOTIVATED seller!! Grand historic Joseph Wetherill House (c. 1800-10)located on iconic cobblestone street in Phila. English garden leading to deeded 1 car Gated PARKING. This 4 bedroom, 2.5 bath home has been fully renovated with incredible Historic character and detail throughout. New electrical, plumbing, windows and door. High ceilings, exposed brick, unique floor plan, 7 fireplaces, historically significant Wellford mantelpieces, beautiful large formal dining room, powder room and large sun drenched kitchen with high end appliances include sub zero refrigerator, 2 ovens, warming drawer, eat in bar with skylights and lovely view of English garden with historic Harry Lauder Walking Stick tree. Second floor Master Suite with luxurious 4 piece bathroom, claw foot tub, heated marble floors, and gas fireplace. Third floor boasts 2 bedrooms with Jack and Jill bath each equipped with fireplaces. Front bedroom has window seats and back room has views of Custom House. Fourth floor can be used as a large bedroom or family room with ample closet space. Finished basement area makes another bonus entertainment room plus large storage area. This home is impeccably maintained and located blocks from Head House Square, great restaurants, Three Bears Park. 98 walk score. Note - Robert Wellford mantels have been appraised at well over $100,000. This home is designated to the original Philadelphia Historic Register. A 7 year tax abatement remains on this home. Listed square footage is from 2015 floor plan prior to renovation. Approx. 3050 Sqft. Owner is licensed realtor. This link is a walk through video of the home. https://drive.google.com/file/d/1j1hQMHqkXjhbsIWOzHI1JqFbblqSiree/view?usp=sharing You will need to copy and paste the link to view
Location
State PA
County Philadelphia
Area 19106 (19106)
Zoning RSA5
Direction South
Rooms
Other Rooms Living Room, Dining Room, Kitchen, Family Room, Breakfast Room
Basement Full, Partially Finished
Interior
Interior Features Breakfast Area, Built-Ins, Ceiling Fan(s), Chair Railings, Crown Moldings, Dining Area, Kitchen - Gourmet, Primary Bath(s), Recessed Lighting, Skylight(s), Soaking Tub, Stall Shower, Upgraded Countertops, Wainscotting, Wet/Dry Bar, Window Treatments, Wood Floors
Heating Hot Water
Cooling Central A/C
Fireplaces Number 7
Fireplaces Type Electric, Brick, Gas/Propane, Marble, Wood
Equipment Built-In Range, Dishwasher, Disposal, Dryer, Dryer - Front Loading, Dryer - Gas, ENERGY STAR Clothes Washer, ENERGY STAR Dishwasher, ENERGY STAR Refrigerator, Exhaust Fan, Icemaker, Microwave, Oven - Wall, Oven - Single, Oven/Range - Gas, Six Burner Stove, Washer - Front Loading
Furnishings No
Fireplace Y
Window Features Double Hung,Double Pane,ENERGY STAR Qualified,Low-E,Skylights
Appliance Built-In Range, Dishwasher, Disposal, Dryer, Dryer - Front Loading, Dryer - Gas, ENERGY STAR Clothes Washer, ENERGY STAR Dishwasher, ENERGY STAR Refrigerator, Exhaust Fan, Icemaker, Microwave, Oven - Wall, Oven - Single, Oven/Range - Gas, Six Burner Stove, Washer - Front Loading
Heat Source Natural Gas
Laundry Lower Floor, Upper Floor
Exterior
Garage Spaces 1.0
Parking On Site 1
Utilities Available Cable TV, Fiber Optics Available, Natural Gas Available
Waterfront N
Water Access N
Accessibility 2+ Access Exits, Doors - Swing In, Doors - Lever Handle(s)
Parking Type Off Street, On Street, Other
Total Parking Spaces 1
Garage N
Building
Story 3
Sewer Public Sewer
Water Public
Architectural Style Federal
Level or Stories 3
Additional Building Above Grade, Below Grade
Structure Type 9'+ Ceilings,Dry Wall,High,Brick
New Construction N
Schools
School District The School District Of Philadelphia
Others
Senior Community No
Tax ID 051161800
Ownership Fee Simple
SqFt Source Assessor
Security Features Carbon Monoxide Detector(s),Fire Detection System,Motion Detectors,Smoke Detector
Acceptable Financing Conventional, Cash
Horse Property N
Listing Terms Conventional, Cash
Financing Conventional,Cash
Special Listing Condition Standard
Read Less

Bought with Stephen Ferguson • Compass RE
GET MORE INFORMATION




