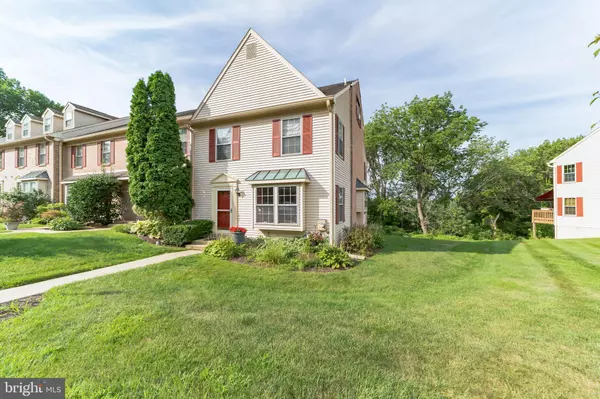For more information regarding the value of a property, please contact us for a free consultation.
616 E SHROPSHIRE DR West Chester, PA 19382
Want to know what your home might be worth? Contact us for a FREE valuation!

Our team is ready to help you sell your home for the highest possible price ASAP
Key Details
Sold Price $357,500
Property Type Townhouse
Sub Type End of Row/Townhouse
Listing Status Sold
Purchase Type For Sale
Square Footage 3,018 sqft
Price per Sqft $118
Subdivision Plum Tree Village
MLS Listing ID PACT2003756
Sold Date 09/21/21
Style Other
Bedrooms 3
Full Baths 2
Half Baths 1
HOA Fees $200/mo
HOA Y/N Y
Abv Grd Liv Area 2,218
Originating Board BRIGHT
Year Built 1989
Annual Tax Amount $3,886
Tax Year 2021
Lot Size 2,000 Sqft
Acres 0.05
Lot Dimensions 0.00 x 0.00
Property Description
Look no further, this move-in ready end unit townhome in the highly desirable Plum Tree Village Community in East Bradford Township is waiting for its next owners! With over 3,000 square feet of living space, this home boasts 3 bedrooms and 2 ½ baths and offers 4 levels of living space. Features include beautiful hardwood floors throughout the 1st floor and lots of natural light. Step into the spacious Dining Room and travel through the hallway into the Large Eat-in Kitchen. The Kitchen is complete with a large pantry, gas cooking and stainless-steel appliances. Off the Kitchen is the spacious Family Room with a wood-burning fireplace and access to a private deck with great views. Rounding out the first floor is a Powder Room and entrance to the Basement. Upstairs the Main Bedroom is complete with two large closets and a full Bath. Two additional generously sized bedrooms and a hall bath complete the 2nd floor. The skylight lit third level loft offers opportunity for a 4th bedroom, playroom, gym, or any other flex space of your liking. The finished basement is spacious, with ample storage and access to a patio and wonderful outdoor space via sliders. Do not miss out! Schedule your tour today!
Location
State PA
County Chester
Area East Bradford Twp (10351)
Zoning RES
Rooms
Basement Full
Interior
Hot Water Natural Gas
Heating Forced Air
Cooling Central A/C
Flooring Hardwood, Carpet, Tile/Brick, Laminated
Fireplaces Number 1
Equipment Built-In Microwave, Cooktop, Oven - Wall, Refrigerator, Dishwasher, Washer, Dryer
Furnishings No
Fireplace Y
Appliance Built-In Microwave, Cooktop, Oven - Wall, Refrigerator, Dishwasher, Washer, Dryer
Heat Source Natural Gas
Laundry Basement
Exterior
Exterior Feature Deck(s)
Amenities Available Tot Lots/Playground
Water Access N
Roof Type Shingle
Accessibility None
Porch Deck(s)
Garage N
Building
Story 3.5
Foundation Concrete Perimeter
Sewer Public Sewer
Water Public
Architectural Style Other
Level or Stories 3.5
Additional Building Above Grade, Below Grade
New Construction N
Schools
School District West Chester Area
Others
HOA Fee Include Common Area Maintenance,Lawn Maintenance,Snow Removal,Trash,All Ground Fee
Senior Community No
Tax ID 51-08 -0086
Ownership Fee Simple
SqFt Source Assessor
Acceptable Financing Negotiable
Horse Property N
Listing Terms Negotiable
Financing Negotiable
Special Listing Condition Standard
Read Less

Bought with Shanta D Aitha • United Real Estate



