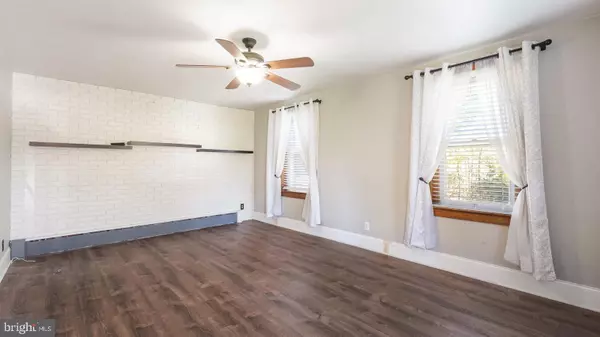For more information regarding the value of a property, please contact us for a free consultation.
803 ROUTE 113 Souderton, PA 18964
Want to know what your home might be worth? Contact us for a FREE valuation!

Our team is ready to help you sell your home for the highest possible price ASAP
Key Details
Sold Price $289,000
Property Type Single Family Home
Sub Type Detached
Listing Status Sold
Purchase Type For Sale
Square Footage 1,200 sqft
Price per Sqft $240
Subdivision None Available
MLS Listing ID PABU2010448
Sold Date 12/22/21
Style Colonial
Bedrooms 2
Full Baths 1
HOA Y/N N
Abv Grd Liv Area 1,200
Originating Board BRIGHT
Year Built 1954
Annual Tax Amount $3,728
Tax Year 2021
Lot Size 0.816 Acres
Acres 0.82
Lot Dimensions 190.00 x 187.00
Property Description
Fantastic Opportunity! Solid Brick 2 Bedroom, 1 Bath Single Home Located in Souderton Sitting on .82 Acres. This Home is Well Located with Easy Access to Highways & Shopping, but Still Feels Secluded and Country Living. As You Enter the Home, You'll Be Greeted by a Sun Filled Living Room that Open to the Kitchen that is Perfect for Entertaining. The Updated Kitchen Offers Plenty of Cabinets and Counter Space, Island, Subway Tile Backsplash, Dishwasher and Built-In Microwave. The Enclosed Porch has Access to Rear Yard and Additional Storage Area that Can Be Easily Converted into a Second Bathroom. The Second Story Has 2 Nicely Sized Bedrooms with New Carpet. The Full Bath Has Been Updated with a Granite Vanity and Full Tiled Shower/Tub Combo. As You Head Outside Dont Miss the 1 Car Detached Garage and a Private Paver Stone Patio, Great for Summer BBQs. The Gorgeous Trees in the Back Provides Privacy and Shade. This Home Offers So Many Options for First-Time Homebuyers, Or Anyone Looking To Downsize. Schedule Your Appointment Today!
Location
State PA
County Bucks
Area Hilltown Twp (10115)
Zoning RR
Rooms
Other Rooms Living Room, Bedroom 2, Kitchen, Bedroom 1, Other
Basement Unfinished
Interior
Hot Water Electric
Heating Baseboard - Hot Water
Cooling None
Equipment Dishwasher, Dryer, Washer, Refrigerator
Fireplace N
Appliance Dishwasher, Dryer, Washer, Refrigerator
Heat Source Oil
Exterior
Garage Basement Garage, Additional Storage Area
Garage Spaces 2.0
Waterfront N
Water Access N
Roof Type Shingle
Accessibility None
Parking Type Detached Garage, Driveway, Attached Garage
Attached Garage 1
Total Parking Spaces 2
Garage Y
Building
Story 2
Foundation Concrete Perimeter
Sewer On Site Septic
Water Private
Architectural Style Colonial
Level or Stories 2
Additional Building Above Grade, Below Grade
New Construction N
Schools
School District Pennridge
Others
Senior Community No
Tax ID 15-001-066
Ownership Fee Simple
SqFt Source Assessor
Acceptable Financing FHA, Conventional, Cash, VA
Listing Terms FHA, Conventional, Cash, VA
Financing FHA,Conventional,Cash,VA
Special Listing Condition Standard
Read Less

Bought with Jenna L Gudusky • Keller Williams Real Estate-Langhorne
GET MORE INFORMATION




