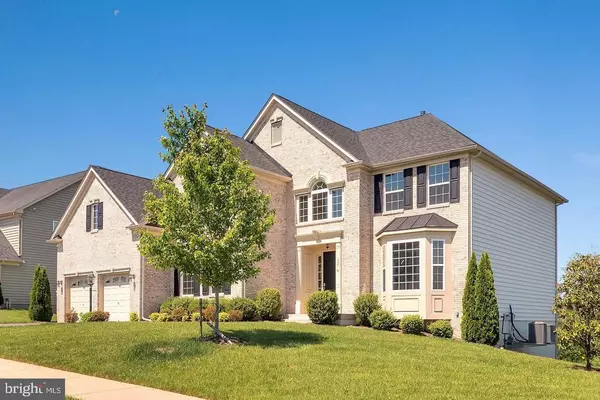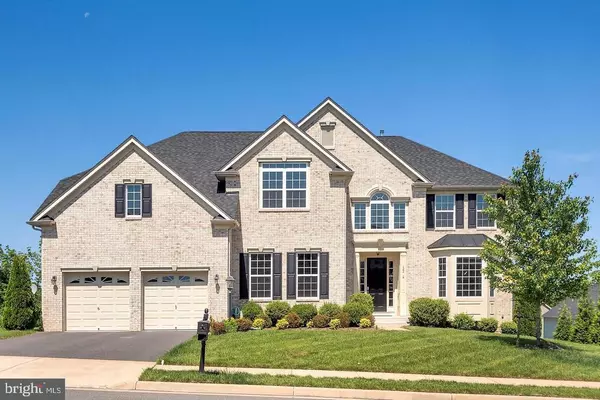For more information regarding the value of a property, please contact us for a free consultation.
122 COACHMAN CIR Stafford, VA 22554
Want to know what your home might be worth? Contact us for a FREE valuation!

Our team is ready to help you sell your home for the highest possible price ASAP
Key Details
Sold Price $700,000
Property Type Single Family Home
Sub Type Detached
Listing Status Sold
Purchase Type For Sale
Square Footage 4,584 sqft
Price per Sqft $152
Subdivision Hills Of Aquia
MLS Listing ID VAST232666
Sold Date 06/14/21
Style Colonial
Bedrooms 4
Full Baths 3
Half Baths 1
HOA Fees $59/qua
HOA Y/N Y
Abv Grd Liv Area 4,584
Originating Board BRIGHT
Year Built 2012
Annual Tax Amount $5,178
Tax Year 2020
Lot Size 0.299 Acres
Acres 0.3
Property Description
Almost NEW STATELY HOME in the heart of Stafford with all of the bells and whistles. Granite, Stainless, Hardwood and Tile main level, Three car garage, Coffered Ceiling, Dual Staircases, Luxury master bath, Separate shower/ soaker tub, Custom blinds, Custom master bedroom closet, Trex deck, Stone fireplace, Recessed lighting, Lush landscaping, the list goes on. Make this custom beauty your own! Walking trail in community. 2 mins to I95, HOV lanes, less than 1 minute to route 1, less than 5 minutes to shopping, restaurants, 10-15 minutes to Quanitco!! You don't want to miss this one.
Location
State VA
County Stafford
Zoning R1
Rooms
Other Rooms Living Room, Dining Room, Bedroom 4, Kitchen, Family Room, Den, Basement, Foyer, Laundry, Bathroom 1, Bathroom 2, Bathroom 3
Basement Full
Interior
Interior Features Breakfast Area, Built-Ins, Carpet, Ceiling Fan(s), Chair Railings, Combination Kitchen/Dining, Dining Area, Family Room Off Kitchen, Floor Plan - Open, Formal/Separate Dining Room, Kitchen - Island, Kitchen - Table Space, Pantry, Wood Floors
Hot Water Electric
Heating Forced Air
Cooling Central A/C
Fireplaces Number 1
Fireplaces Type Brick, Gas/Propane
Equipment Built-In Microwave, Cooktop, Oven - Wall, Range Hood, Refrigerator, Stainless Steel Appliances, Water Heater, Oven - Double
Fireplace Y
Appliance Built-In Microwave, Cooktop, Oven - Wall, Range Hood, Refrigerator, Stainless Steel Appliances, Water Heater, Oven - Double
Heat Source Natural Gas
Exterior
Parking Features Garage - Front Entry
Garage Spaces 2.0
Water Access N
Roof Type Architectural Shingle
Accessibility None
Attached Garage 2
Total Parking Spaces 2
Garage Y
Building
Story 3
Sewer Public Sewer
Water Public
Architectural Style Colonial
Level or Stories 3
Additional Building Above Grade, Below Grade
New Construction N
Schools
School District Stafford County Public Schools
Others
Senior Community No
Tax ID 21-Y-3- -143
Ownership Fee Simple
SqFt Source Assessor
Horse Property N
Special Listing Condition Standard
Read Less

Bought with Fifi Bondzi • Proplocate Realty, LLC



