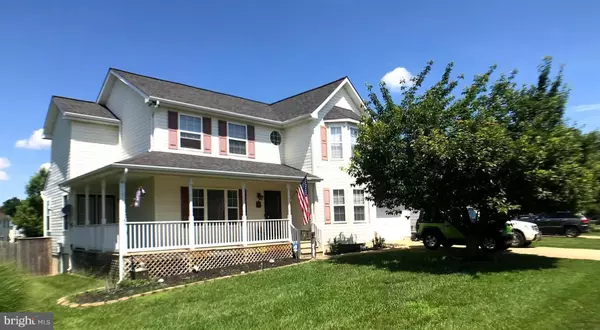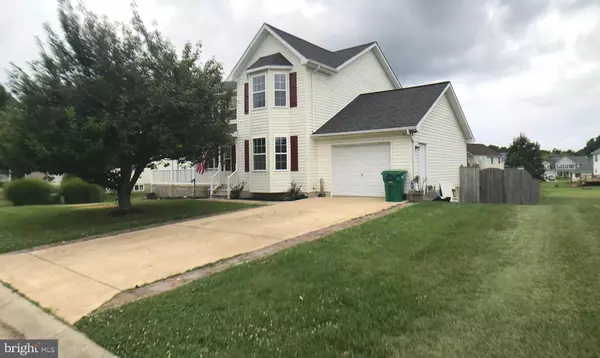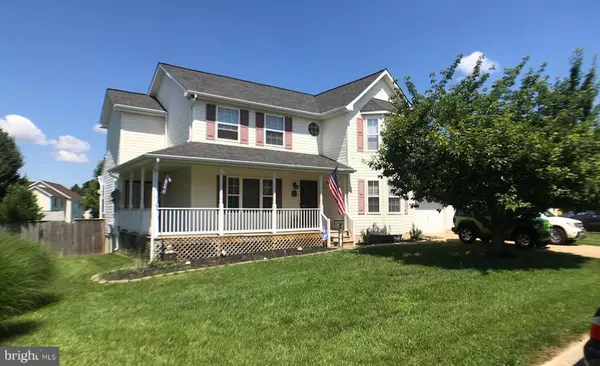For more information regarding the value of a property, please contact us for a free consultation.
22181 GOLDENROD DR Great Mills, MD 20634
Want to know what your home might be worth? Contact us for a FREE valuation!

Our team is ready to help you sell your home for the highest possible price ASAP
Key Details
Sold Price $380,000
Property Type Single Family Home
Sub Type Detached
Listing Status Sold
Purchase Type For Sale
Square Footage 3,080 sqft
Price per Sqft $123
Subdivision Meadow Lake
MLS Listing ID MDSM2000632
Sold Date 08/13/21
Style Colonial
Bedrooms 4
Full Baths 2
Half Baths 1
HOA Fees $24/ann
HOA Y/N Y
Abv Grd Liv Area 2,180
Originating Board BRIGHT
Year Built 1999
Annual Tax Amount $3,349
Tax Year 2021
Lot Size 9,433 Sqft
Acres 0.22
Property Description
All offers are due by 5:00 pm on Tuesday 7/13/21.
Welcome to this Great Colonial located in the Meadow Lake Subdivision and close to PAX Naval Air Base.
This nice Colonial offers you a Brand new Roof with architectural 30 year fiberglass shingle (2021). AC recently replaced , Heat exchanger 2019
This colonial offers a nice wrap around porch. Fully fence backyard and a nice leveled yard for your enjoyment and privacy. A recently renovated deck (2020)that looks over a 7 person PDC Energy efficient Hot tub (2018) and a firepit(2020) to keep you warm.
This amazing property has everything you need and more! Main level features dining room and sitting room with laminate floors that leads you into the open kitchen and living room. Updated kitchen with granite Counters and a recent refrigerator (2019). Butcher Block Island in kitchen (conveys), A Powder room for your convenience. Upstairs 3 bedrooms and 2 full baths. The main bathroom was completely renovated in (2019) with new tub, huge designer shower, glass enclosure, niches and more. You will love the His & Her walk-in closets.
This house has a fully finished walk up basement that includes a fourth bedroom a large area for media room and a laundry room with new washer & dryer (2019).
You will find plenty of shelving in the garage for your storage needs.
This property is close to Schools, Restaurants and local Shopping. Community Lake/Tot Lot/Walking Trail.
Thank you for showing!
Location
State MD
County Saint Marys
Zoning RL
Rooms
Basement Fully Finished, Rear Entrance, Sump Pump, Walkout Stairs
Interior
Interior Features Attic, Family Room Off Kitchen, Floor Plan - Open, Formal/Separate Dining Room, Walk-in Closet(s)
Hot Water Natural Gas
Heating Heat Pump(s)
Cooling Central A/C
Equipment Dishwasher, Dryer - Gas, Humidifier, Icemaker, Freezer, Refrigerator, Range Hood, Stove, Washer, Water Heater, Microwave
Fireplace N
Appliance Dishwasher, Dryer - Gas, Humidifier, Icemaker, Freezer, Refrigerator, Range Hood, Stove, Washer, Water Heater, Microwave
Heat Source Natural Gas
Laundry Basement
Exterior
Exterior Feature Deck(s), Porch(es), Patio(s), Wrap Around
Garage Garage - Front Entry
Garage Spaces 5.0
Waterfront N
Water Access N
Roof Type Architectural Shingle
Accessibility >84\" Garage Door
Porch Deck(s), Porch(es), Patio(s), Wrap Around
Attached Garage 1
Total Parking Spaces 5
Garage Y
Building
Lot Description Landscaping, Private, Rear Yard
Story 3
Sewer Public Sewer
Water Public
Architectural Style Colonial
Level or Stories 3
Additional Building Above Grade, Below Grade
New Construction N
Schools
Elementary Schools Greenview Knolls
Middle Schools Esperanza
High Schools Great Mills
School District St. Mary'S County Public Schools
Others
Senior Community No
Tax ID 1908131147
Ownership Fee Simple
SqFt Source Assessor
Horse Property N
Special Listing Condition Standard
Read Less

Bought with Kristen Willets • RE/MAX One
GET MORE INFORMATION




