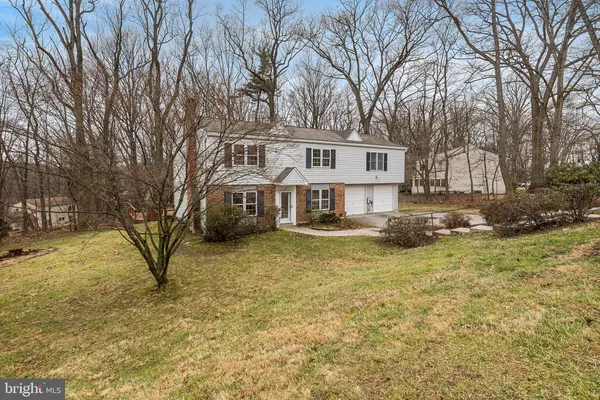For more information regarding the value of a property, please contact us for a free consultation.
2275 MULBERRY LN Lafayette Hill, PA 19444
Want to know what your home might be worth? Contact us for a FREE valuation!

Our team is ready to help you sell your home for the highest possible price ASAP
Key Details
Sold Price $500,000
Property Type Single Family Home
Sub Type Detached
Listing Status Sold
Purchase Type For Sale
Square Footage 2,475 sqft
Price per Sqft $202
Subdivision None Available
MLS Listing ID PAMC635716
Sold Date 04/24/20
Style Colonial
Bedrooms 4
Full Baths 3
Half Baths 1
HOA Y/N N
Abv Grd Liv Area 2,475
Originating Board BRIGHT
Year Built 1975
Annual Tax Amount $6,233
Tax Year 2020
Lot Size 0.514 Acres
Acres 0.51
Lot Dimensions 89.00 x 0.00
Property Description
Welcome Home! 2275 Mulberry is located at the pinnacle of the cul de sac on a large half acre private lot in the sought after neighborhood of Lafayette Hill. The custom slate stone floored foyer pleasantly greets you as you enter and continues into the open concept floor plan of this first floor. Family Room is flanked with Solid Custom Brazilian Cherry Built-ins, ready for your wine fridge and guest to entertain. The same Custom cabinets wrap into the modern kitchen with ample man made stone countertops, sleek appliances brand new range and a convection microwave oven, breakfast bar & built in desk A cooks delight. Sun Room off of the family room boost a room full of windows overlooking the deck and into the large wooded backyard. This is the perfect space for entertaining or relaxing and enjoying the serene setting. Rounding up the first floor A sitting room with a fireplace flanked with built ins make for the perfect place to unwind at the end of your day. Up the stairs to the second floor you will find Japanese maple flooring throughout. The spacious master bedroom has built-in cabinetry, vaulted ceilings & French doors leading to a private outdoor balcony overlooking the wooded backyard and the feel of your own private sanctuary. His and Her walk in closets with plenty of space for both that lead into your Master Bath. The upper floor host 2 spacious bedrooms with ceiling fans, large closets and a hall bath. The 3rd bedroom is a large 2nd Master Suite with private bath and walk-in closet. A real added bonus to this home. This Home has Interior access to the 2 car Built-In Garage and driveway with ample parking. But wait it only gets better This home comes with a geo thermal heating system and a whole home humidifier Good for your health and good for your wallet. A new roof & new skylights makes this an energy efficient home.You couldn't dream of a better location! Lafayette Hill is conveniently nestled in the middle of it all. Highly regarded public and private schools, home to numerous parks and nature reserves all just a few minutes away, dining and shopping in downtown Conshohocken & Chestnut Hill and just minutes to 76 to reach KOP & Philadelphia. This is a home not to be missed!
Location
State PA
County Montgomery
Area Whitemarsh Twp (10665)
Zoning AA
Rooms
Main Level Bedrooms 4
Interior
Hot Water Electric
Heating Forced Air
Cooling Central A/C
Flooring Hardwood, Slate
Fireplaces Number 1
Heat Source Geo-thermal
Exterior
Garage Garage - Front Entry
Garage Spaces 2.0
Waterfront N
Water Access N
Roof Type Shingle
Accessibility Level Entry - Main
Parking Type Attached Garage, Driveway, On Street
Attached Garage 2
Total Parking Spaces 2
Garage Y
Building
Lot Description Cul-de-sac, Front Yard, Level, Rear Yard, Trees/Wooded
Story 2
Sewer Public Sewer
Water Public
Architectural Style Colonial
Level or Stories 2
Additional Building Above Grade, Below Grade
New Construction N
Schools
School District Colonial
Others
Pets Allowed Y
Senior Community No
Tax ID 65-00-08255-005
Ownership Fee Simple
SqFt Source Assessor
Special Listing Condition Standard
Pets Description No Pet Restrictions
Read Less

Bought with Mark Burkert • Coldwell Banker Realty
GET MORE INFORMATION




