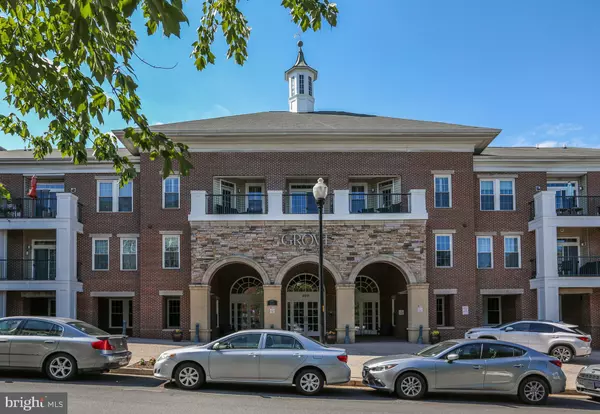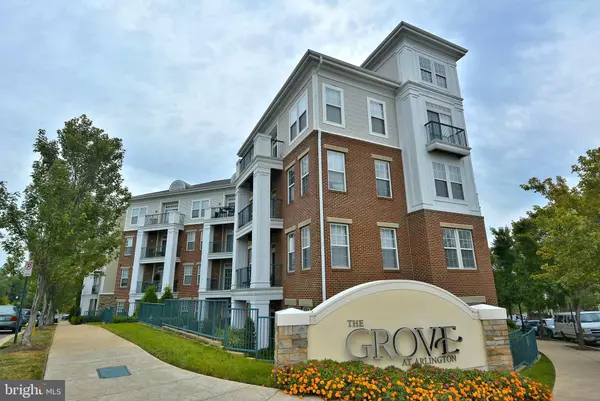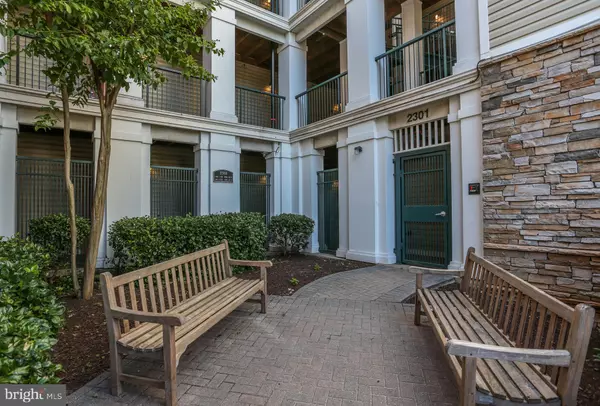For more information regarding the value of a property, please contact us for a free consultation.
2301 25TH ST S #4-301 Arlington, VA 22206
Want to know what your home might be worth? Contact us for a FREE valuation!

Our team is ready to help you sell your home for the highest possible price ASAP
Key Details
Sold Price $446,000
Property Type Condo
Sub Type Condo/Co-op
Listing Status Sold
Purchase Type For Sale
Square Footage 1,086 sqft
Price per Sqft $410
Subdivision Grove At Arlington
MLS Listing ID VAAR2001120
Sold Date 08/27/21
Style Traditional
Bedrooms 2
Full Baths 2
Condo Fees $514/mo
HOA Y/N N
Abv Grd Liv Area 1,086
Originating Board BRIGHT
Year Built 2003
Annual Tax Amount $4,458
Tax Year 2020
Property Description
Wonderful setting, close in to city but quiet community. 1.5 mile to Pentagon City metro & .5 miles to Shirlington. 2 bedroom 2 bath with ideal floor plan (2 master suites), Hardwoods in main living area, gourmet kitchen with gas cooking, granite counter tops, custom backsplash, HVAC (water heater & AC) replaced in 2019, refrigerator in 2018, newer washer/dryer & microwave. Additional recessed lighting in main living area & ceiling fans in both bedrooms. Garage parking! Large balcony. Community features, club house, swimming pool, fitness center, library, media room, on site management. Close by shopping includes grocery store, restaurant, Starbucks etc. Great value ! Convenient to Reagan airport, Amazon National Landing HQ2. Don't miss! Days on market are NOT accurate due to inability to access condo.
Location
State VA
County Arlington
Zoning RA7-16
Direction South
Rooms
Other Rooms Bedroom 2
Main Level Bedrooms 2
Interior
Interior Features Ceiling Fan(s), Carpet, Combination Dining/Living, Crown Moldings, Elevator, Floor Plan - Open, Kitchen - Gourmet, Pantry, Recessed Lighting, Walk-in Closet(s), Window Treatments, Wood Floors
Hot Water Natural Gas
Heating Forced Air
Cooling Central A/C
Flooring Carpet, Hardwood
Equipment Built-In Microwave, Dishwasher, Disposal, Dryer, Oven - Self Cleaning, Oven/Range - Gas, Refrigerator, Stainless Steel Appliances
Fireplace N
Appliance Built-In Microwave, Dishwasher, Disposal, Dryer, Oven - Self Cleaning, Oven/Range - Gas, Refrigerator, Stainless Steel Appliances
Heat Source Natural Gas
Laundry Dryer In Unit, Washer In Unit
Exterior
Parking Features Garage - Rear Entry, Garage Door Opener
Garage Spaces 1.0
Utilities Available Cable TV Available, Electric Available, Natural Gas Available
Amenities Available Billiard Room, Club House, Common Grounds, Elevator, Exercise Room, Fitness Center, Game Room, Gated Community, Library, Meeting Room, Picnic Area, Party Room, Pool - Outdoor, Other
Water Access N
Accessibility Elevator
Attached Garage 1
Total Parking Spaces 1
Garage Y
Building
Story 4
Sewer Public Sewer
Water Public
Architectural Style Traditional
Level or Stories 4
Additional Building Above Grade, Below Grade
Structure Type 9'+ Ceilings,Dry Wall
New Construction N
Schools
Elementary Schools Oakridge
Middle Schools Gunston
High Schools Wakefield
School District Arlington County Public Schools
Others
Pets Allowed Y
HOA Fee Include Common Area Maintenance,Ext Bldg Maint,Fiber Optics Available,Lawn Maintenance,Management,Pool(s),Reserve Funds,Security Gate,Snow Removal,Trash,Other
Senior Community No
Tax ID 38-002-144
Ownership Condominium
Security Features Main Entrance Lock,Monitored,Security Gate,Sprinkler System - Indoor
Special Listing Condition Standard
Pets Allowed Cats OK, Dogs OK, Size/Weight Restriction
Read Less

Bought with Alan Chargin • Keller Williams Capital Properties



