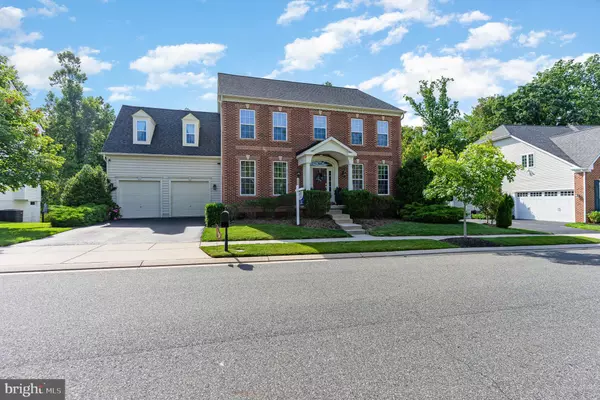For more information regarding the value of a property, please contact us for a free consultation.
9808 KERRIES CT Perry Hall, MD 21128
Want to know what your home might be worth? Contact us for a FREE valuation!

Our team is ready to help you sell your home for the highest possible price ASAP
Key Details
Sold Price $710,000
Property Type Single Family Home
Sub Type Detached
Listing Status Sold
Purchase Type For Sale
Square Footage 5,732 sqft
Price per Sqft $123
Subdivision Enclave At Perry Hall
MLS Listing ID MDBC2001800
Sold Date 08/16/21
Style Colonial
Bedrooms 5
Full Baths 4
Half Baths 1
HOA Fees $40/mo
HOA Y/N Y
Abv Grd Liv Area 4,132
Originating Board BRIGHT
Year Built 2007
Annual Tax Amount $6,043
Tax Year 2020
Lot Size 0.407 Acres
Acres 0.41
Property Description
Located towards the back of this cul de sac community this well cared for home is sure to please. As you enter the home your immediately impressed by the open floorplan & luxury feel that an NV built home provides. This center hall colonial home features a formal living room to one side and formal dining room to the opposite side. Hardwood floors, decorative columns and upgraded trim decorate this home on the first level. There is a first floor office which opens both from the foyer as well as the family room. The eat in kitchen offers plenty of countertop space, backsplash, wall oven, island and butler pantry. The kitchen is open to the spacious family room with gas fireplace. The kitchen provides easy access to your large composite deck with steps to the patio below. The deck offers tremendous privacy as this home backs to mature trees. The upper level features an elegant primary suite with sitting room, primary bath & walk in his and hers closets. Bedroom 2 rivals the primary bedroom in size and features its own private bath. Bedroom 3 and Bedroom 4 are also quite spacious. Bedroom 3 has its own private entrance into the Hall Bath for added luxury. The laundry area is located on the upper level for your convenience. The lower level is fully finished and features a spacious rec room with wet bar and gas fireplace with raised hearth. The rec room has a walkout exit which leads to a large patio located under the deck for additional outdoor entertaining. There is also a 5th bedroom and additional full bath in the lower level. The owner has enhanced the outdoor deck and patio with an irrigation system which makes caring for the hanging potted plants a breeze. Schedule your showing today!
Location
State MD
County Baltimore
Zoning R
Rooms
Other Rooms Living Room, Dining Room, Primary Bedroom, Bedroom 2, Bedroom 3, Bedroom 4, Bedroom 5, Kitchen, Family Room, Foyer, Office, Recreation Room, Bathroom 2, Bathroom 3, Primary Bathroom, Full Bath, Half Bath
Basement Fully Finished, Interior Access, Walkout Level
Interior
Hot Water Natural Gas
Cooling Central A/C
Fireplaces Number 2
Fireplace Y
Heat Source Natural Gas
Laundry Upper Floor
Exterior
Garage Garage Door Opener
Garage Spaces 4.0
Waterfront N
Water Access N
Accessibility None
Attached Garage 2
Total Parking Spaces 4
Garage Y
Building
Story 3
Sewer Public Sewer
Water Public
Architectural Style Colonial
Level or Stories 3
Additional Building Above Grade, Below Grade
New Construction N
Schools
School District Baltimore County Public Schools
Others
Senior Community No
Tax ID 04112400011972
Ownership Fee Simple
SqFt Source Assessor
Acceptable Financing Conventional, VA, FHA
Listing Terms Conventional, VA, FHA
Financing Conventional,VA,FHA
Special Listing Condition Standard
Read Less

Bought with Brian M Bickerton • RE/MAX Advantage Realty
GET MORE INFORMATION




