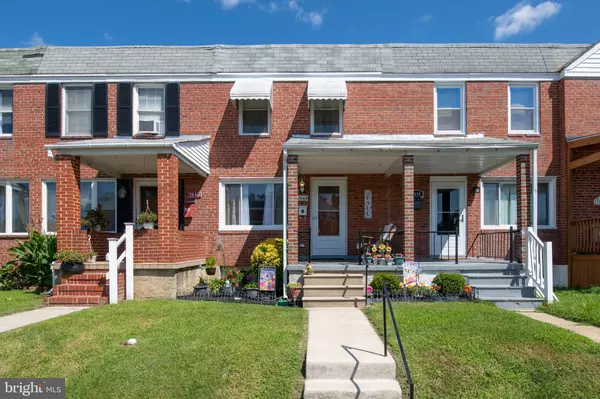For more information regarding the value of a property, please contact us for a free consultation.
7442 EDSWORTH RD Baltimore, MD 21222
Want to know what your home might be worth? Contact us for a FREE valuation!

Our team is ready to help you sell your home for the highest possible price ASAP
Key Details
Sold Price $180,000
Property Type Townhouse
Sub Type Interior Row/Townhouse
Listing Status Sold
Purchase Type For Sale
Square Footage 1,324 sqft
Price per Sqft $135
Subdivision Beverly Hills
MLS Listing ID MDBC2009988
Sold Date 11/05/21
Style Traditional
Bedrooms 3
Full Baths 1
Half Baths 1
HOA Y/N N
Abv Grd Liv Area 1,024
Originating Board BRIGHT
Year Built 1954
Annual Tax Amount $2,285
Tax Year 2021
Lot Size 1,742 Sqft
Acres 0.04
Property Description
Well Maintained, Freshly Painted, Roomy 3 Bedroom 1 Bath Townhouse, Complete with an Inviting Front Porch! Family Rm which could be also used as a 4th Bedroom, Gas Heat & C/A, New Carpets in Bedrooms, Remodeled Bathroom, Updated kitchen, 2021 New Refrigerator and range, New Range Hood, 2019 Recent Washer & Dryer, 2018 Roof and Skylight, New Ceiling Fans, Relax and Enjoy the Above Ground Swimming Pool, Recent Shed, Fenced Yard, and the List Goes On! Situated close to many Shopping Centers Restaurants and Major Highways 695 and 95.
Location
State MD
County Baltimore
Zoning RESIDENTIAL
Rooms
Other Rooms Living Room, Dining Room, Primary Bedroom, Bedroom 2, Bedroom 3, Kitchen, Family Room, Utility Room
Basement Rear Entrance, Full, Improved, Walkout Stairs, Outside Entrance, Connecting Stairway, Sump Pump
Interior
Interior Features Laundry Chute, Wood Floors, Other, Carpet, Ceiling Fan(s), Combination Dining/Living, Dining Area, Floor Plan - Traditional, Skylight(s)
Hot Water Natural Gas
Heating Forced Air
Cooling Central A/C, Ceiling Fan(s)
Flooring Hardwood, Carpet, Other
Equipment Dryer, Refrigerator, Washer, Microwave
Fireplace N
Window Features Double Pane
Appliance Dryer, Refrigerator, Washer, Microwave
Heat Source Natural Gas
Laundry Basement
Exterior
Exterior Feature Porch(es), Patio(s)
Pool Above Ground
Utilities Available Natural Gas Available
Waterfront N
Water Access N
View Street
Roof Type Fiberglass
Accessibility None
Porch Porch(es), Patio(s)
Parking Type On Street
Garage N
Building
Story 3
Foundation Other
Sewer Public Sewer
Water Public
Architectural Style Traditional
Level or Stories 3
Additional Building Above Grade, Below Grade
New Construction N
Schools
Elementary Schools Berkshire
Middle Schools Holabird
High Schools Dundalk
School District Baltimore County Public Schools
Others
Senior Community No
Tax ID 04121206057700
Ownership Ground Rent
SqFt Source Estimated
Acceptable Financing Conventional, FHA, VA
Listing Terms Conventional, FHA, VA
Financing Conventional,FHA,VA
Special Listing Condition Standard
Read Less

Bought with Charles Gouin • Berkshire Hathaway HomeServices PenFed Realty
GET MORE INFORMATION




