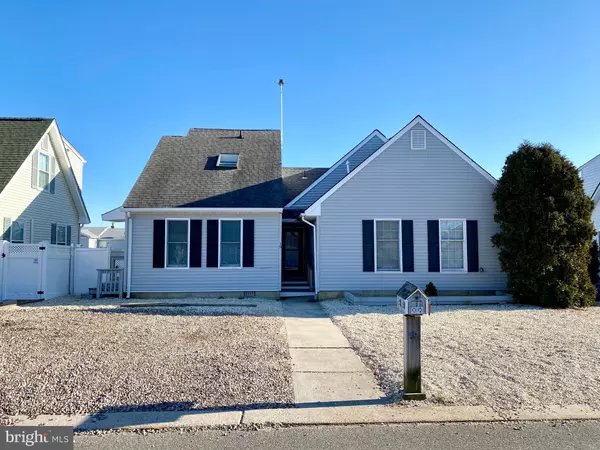For more information regarding the value of a property, please contact us for a free consultation.
19 MERLE DR Manahawkin, NJ 08050
Want to know what your home might be worth? Contact us for a FREE valuation!

Our team is ready to help you sell your home for the highest possible price ASAP
Key Details
Sold Price $355,000
Property Type Single Family Home
Sub Type Detached
Listing Status Sold
Purchase Type For Sale
Square Footage 1,758 sqft
Price per Sqft $201
Subdivision Beach Haven West
MLS Listing ID NJOC394370
Sold Date 04/21/20
Style Contemporary,Dwelling w/Separate Living Area
Bedrooms 4
Full Baths 2
HOA Y/N N
Abv Grd Liv Area 1,758
Originating Board BRIGHT
Year Built 1979
Annual Tax Amount $8,226
Tax Year 2019
Lot Size 4,800 Sqft
Acres 0.11
Lot Dimensions 60.00 x 80.00
Property Description
Here s your opportunity to buy a large waterfront home in the desirable East Point section of beautiful Beach Haven West! With 60 of water frontage, higher elevation, a vinyl bulkhead & less than 5 minutes to the open bay, it is a boater s dream. Special layout offers a separate in-law suite or guest area upstairs. Main floor has bedrooms, including one with sliding doors to the deck. Living Room with vaulted ceiling & 2 sliders to deck also has an upstairs loft perfect for a playroom, guest bedroom or office. Use your imagination & make this versatile house your perfect haven at the Jersey Shore! Close to shopping, schools, restaurants & the famous white sand beaches of LBI!
Location
State NJ
County Ocean
Area Stafford Twp (21531)
Zoning RR2
Rooms
Main Level Bedrooms 3
Interior
Interior Features Attic, Breakfast Area, Carpet, Ceiling Fan(s), Entry Level Bedroom, Combination Dining/Living, Floor Plan - Open, Kitchenette, Tub Shower
Hot Water Tankless, Natural Gas
Heating Forced Air
Cooling Central A/C
Flooring Carpet, Laminated, Vinyl
Equipment Dishwasher, Dryer, Oven/Range - Electric, Refrigerator, Stove, Washer
Furnishings No
Fireplace N
Appliance Dishwasher, Dryer, Oven/Range - Electric, Refrigerator, Stove, Washer
Heat Source Natural Gas
Laundry Dryer In Unit, Washer In Unit
Exterior
Exterior Feature Deck(s)
Fence Partially
Utilities Available Cable TV Available, Electric Available, Phone Available
Waterfront Y
Waterfront Description Private Dock Site
Water Access Y
Water Access Desc Boat - Powered,Canoe/Kayak,Fishing Allowed,Personal Watercraft (PWC),Private Access
View Canal, Water
Roof Type Shingle
Street Surface Paved
Accessibility None
Porch Deck(s)
Parking Type Off Street, On Street
Garage N
Building
Lot Description Bulkheaded, Level, No Thru Street, Premium
Story 2
Foundation Crawl Space
Sewer Public Sewer
Water Public
Architectural Style Contemporary, Dwelling w/Separate Living Area
Level or Stories 2
Additional Building Above Grade, Below Grade
Structure Type 9'+ Ceilings,Cathedral Ceilings
New Construction N
Others
Senior Community No
Tax ID 31-00147 45-00455
Ownership Fee Simple
SqFt Source Estimated
Acceptable Financing Cash, Conventional, FHA, VA
Horse Property N
Listing Terms Cash, Conventional, FHA, VA
Financing Cash,Conventional,FHA,VA
Special Listing Condition Standard
Read Less

Bought with Cynthia Friedland • RE/MAX of Long Beach Island
GET MORE INFORMATION




