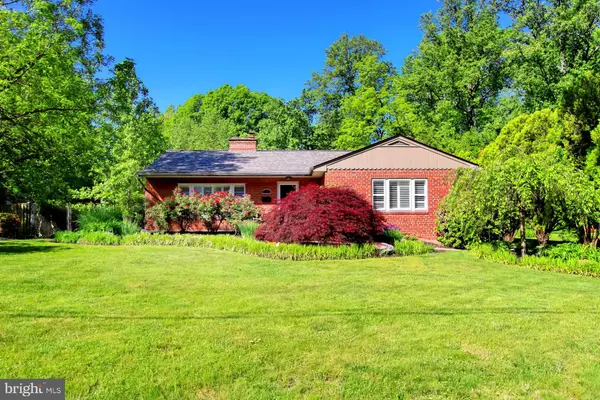For more information regarding the value of a property, please contact us for a free consultation.
3108 HOLMES RUN RD Falls Church, VA 22042
Want to know what your home might be worth? Contact us for a FREE valuation!

Our team is ready to help you sell your home for the highest possible price ASAP
Key Details
Sold Price $902,000
Property Type Single Family Home
Sub Type Detached
Listing Status Sold
Purchase Type For Sale
Square Footage 2,919 sqft
Price per Sqft $309
Subdivision Sleepy Hollow
MLS Listing ID VAFX1200652
Sold Date 06/16/21
Style Ranch/Rambler
Bedrooms 4
Full Baths 2
HOA Y/N N
Abv Grd Liv Area 1,953
Originating Board BRIGHT
Year Built 1952
Annual Tax Amount $5,918
Tax Year 2020
Lot Size 0.551 Acres
Acres 0.55
Property Description
Gorgeous, high end, dazzling, and flawless. Expect nothing less. The owner is a creative high-end home improvement specialist. He and his wife spent the last 10 years creating their dream home, and this is it. Every square foot has been meticulously remodeled. The huge sunroom/florida room makes the gorgeous property and stunning pool an integral part of the home for entertaining and relaxed living. It has 3 walls of windows, a mini kitchen/wet bar and refrigerator, making it a perfect retreat from the pool. The pool was recently completely updated. The house boasts a gourmet kitchen w/solid maple raised panel doors, mahogany hardwood floors, custom plantation shutters, new roofs, ice shielding, and copper flashing on the house and outbuilding. There are custom built-ins throughout the living area, and the living room has a recessed area for a TV. There is recessed lighting throughout the house. The landscaping includes roughly 50 species of flowers, plants, shrubs, and flowering ornamental trees. The outbuilding can be used as a workshop or changing cabana for the pool. If this house was compared to a car, the car would be a Rolls-Royce! There are far too many amenities to include here. They are all available as downloads in the documents section of the MLS. Close to several shopping centers, supermarkets, and restaurants, and 10 minutes to the new Mosaic District.
Location
State VA
County Fairfax
Zoning 110
Rooms
Other Rooms Living Room, Dining Room, Primary Bedroom, Bedroom 2, Bedroom 3, Bedroom 4, Kitchen, Sun/Florida Room, Office, Recreation Room, Storage Room, Utility Room, Bathroom 1, Bathroom 2
Basement Partial, Partially Finished
Main Level Bedrooms 3
Interior
Interior Features Attic, Bar, Breakfast Area, Built-Ins, Ceiling Fan(s), Entry Level Bedroom, Kitchen - Gourmet, Recessed Lighting, Skylight(s), Upgraded Countertops, Wet/Dry Bar, Window Treatments, Wood Floors, Floor Plan - Open
Hot Water Natural Gas
Heating Central, Forced Air
Cooling Central A/C
Flooring Hardwood
Fireplaces Number 2
Fireplaces Type Fireplace - Glass Doors, Gas/Propane, Heatilator, Mantel(s), Wood
Equipment Built-In Microwave, Dishwasher, Disposal, Dryer, Extra Refrigerator/Freezer, Oven/Range - Gas, Refrigerator, Stainless Steel Appliances, Washer, Water Heater
Fireplace Y
Window Features Energy Efficient,Skylights
Appliance Built-In Microwave, Dishwasher, Disposal, Dryer, Extra Refrigerator/Freezer, Oven/Range - Gas, Refrigerator, Stainless Steel Appliances, Washer, Water Heater
Heat Source Natural Gas
Exterior
Exterior Feature Patio(s)
Garage Additional Storage Area
Garage Spaces 7.0
Pool Fenced, Filtered, Gunite, In Ground
Waterfront N
Water Access N
Accessibility None
Porch Patio(s)
Parking Type Detached Garage, Driveway
Total Parking Spaces 7
Garage Y
Building
Story 2
Sewer Public Sewer
Water Public
Architectural Style Ranch/Rambler
Level or Stories 2
Additional Building Above Grade, Below Grade
New Construction N
Schools
Elementary Schools Sleepy Hollow
Middle Schools Glasgow
High Schools Justice
School District Fairfax County Public Schools
Others
Pets Allowed N
Senior Community No
Tax ID 0504 21 0019
Ownership Fee Simple
SqFt Source Assessor
Special Listing Condition Standard
Read Less

Bought with Michael Sobhi • Fairfax Realty Select
GET MORE INFORMATION




