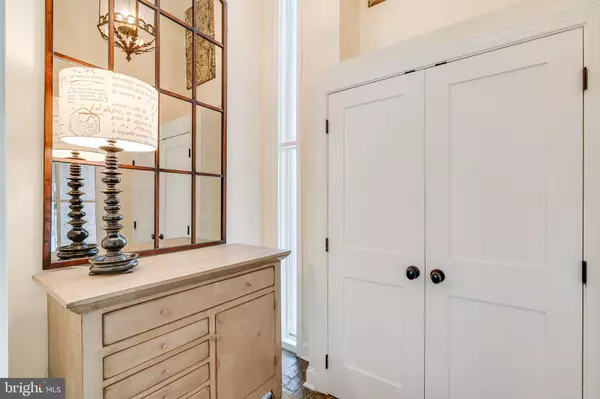For more information regarding the value of a property, please contact us for a free consultation.
620 PINE ST Philadelphia, PA 19106
Want to know what your home might be worth? Contact us for a FREE valuation!

Our team is ready to help you sell your home for the highest possible price ASAP
Key Details
Sold Price $1,210,000
Property Type Townhouse
Sub Type Interior Row/Townhouse
Listing Status Sold
Purchase Type For Sale
Square Footage 2,742 sqft
Price per Sqft $441
Subdivision Society Hill
MLS Listing ID PAPH2001284
Sold Date 08/30/21
Style Contemporary
Bedrooms 3
Full Baths 3
Half Baths 1
HOA Y/N N
Abv Grd Liv Area 2,742
Originating Board BRIGHT
Year Built 1975
Annual Tax Amount $10,091
Tax Year 2021
Lot Size 1,039 Sqft
Acres 0.02
Lot Dimensions 17.91 x 58.00
Property Description
Nestled amongst the lush mature trees and historic red brick sidewalk on one of Society Hill’s most idyllic blocks you’ll find 620 Pine St. This 3 bedroom, 3.5 bathroom home was meticulously renovated in 2015 with an ideal blend of traditional style and modern features. Not only is this home located in a highly desirable neighborhood, it also offers highly sought-after amenities including multiple outdoor spaces, a 1-car deeded parking spot, office/flex space, and a finished basement. At the front of the home, a gated recessed patio acts as a buffer from the outside world. Inside, you’re greeted by a two-story foyer, a coat closet, and a powder room. Beautiful hardwood floors guide you into the stunning Chef’s kitchen. Adorned with quartz countertops, a tile backsplash, and custom inset cabinetry enhanced by a panel-covered Sub-Zero refrigerator, a Bosch double range, and Newport brass fixtures, this kitchen looks like it belongs in a design magazine! A massive island with seating for 3+ and built-in speakers adds to the functionality of the space. Past the adjoining dining area, you’ll step down into the sun-drenched living room where shiplap walls, brick floors, and a gas fireplace create a warm and inviting space. From the living room, 8’ glass French doors open to the secluded back patio. Surrounded by serene foliage, this private oasis is perfect for relaxing on cool spring days and entertaining on warm summer nights. Back inside the home, the large finished basement with tile floors, high ceilings, and recessed lights, could be configured as a den, theater room, gym, or playroom. A separate section of the basement houses the laundry room, mechanical closet, and an area for extra storage. The home’s second level is dedicated to the primary suite. The large, carpeted bedroom is framed by crown molding and filled with natural light from an oversized window. The custom walk-in closet is easily configurable to fit your wardrobe needs. The luxurious ensuite bath has a large double vanity, a marble rainfall shower, and a private watershed. Completing this level is a bonus space that’s ideal for an office, sitting area, or dressing room, previously a 4th bedroom and could easily be converted back, if needed. Off this space, there’s a balcony that’s the perfect spot to enjoy a morning cup of coffee or an evening glass of wine. On the third level of the home, there’s a large bedroom, a full hall bathroom, and a bedroom suite. The home’s windows, roof, electrical system, multi-zone HVAC, hot water tank, doors, and floors have all been recently replaced and upgraded. In addition to all that’s offered inside of 620 Pine St, its Society Hill neighborhood can’t be beat! This central location is a walker’s paradise with endless restaurants, shops, and essentials shopping nearby on South and Spruce Streets. It’s also close to Washington Sq Park, Pennsylvania and Jefferson Hospitals, Center City, and Independence Mall. There’s also easy access to I-95, I-676, and South Jersey. This Philadelphia gem won’t be available for long. Schedule your in-person or virtual showing today!
Location
State PA
County Philadelphia
Area 19106 (19106)
Zoning RSA5
Rooms
Basement Fully Finished
Interior
Hot Water Natural Gas
Heating Forced Air, Heat Pump(s)
Cooling Central A/C, Heat Pump(s)
Fireplaces Number 1
Heat Source Natural Gas, Electric
Laundry Has Laundry
Exterior
Garage Spaces 1.0
Parking On Site 1
Waterfront N
Water Access N
Accessibility None
Parking Type Off Street
Total Parking Spaces 1
Garage N
Building
Story 3
Sewer Public Sewer
Water Public
Architectural Style Contemporary
Level or Stories 3
Additional Building Above Grade, Below Grade
New Construction N
Schools
School District The School District Of Philadelphia
Others
Senior Community No
Tax ID 051192910
Ownership Fee Simple
SqFt Source Assessor
Special Listing Condition Standard
Read Less

Bought with Patrick G Campbell • Compass RE
GET MORE INFORMATION




