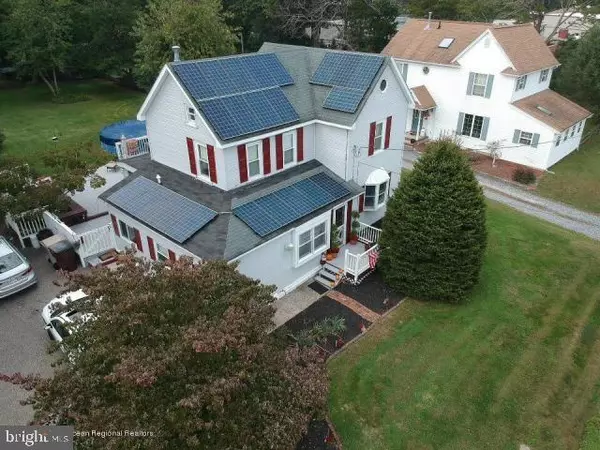For more information regarding the value of a property, please contact us for a free consultation.
830 ROUTE 9 HWY Bayville, NJ 08721
Want to know what your home might be worth? Contact us for a FREE valuation!

Our team is ready to help you sell your home for the highest possible price ASAP
Key Details
Sold Price $235,000
Property Type Single Family Home
Sub Type Detached
Listing Status Sold
Purchase Type For Sale
Square Footage 1,750 sqft
Price per Sqft $134
Subdivision Bayville
MLS Listing ID NJOC394498
Sold Date 06/08/20
Style Colonial,Dutch
Bedrooms 3
Full Baths 2
HOA Y/N N
Abv Grd Liv Area 1,750
Originating Board BRIGHT
Annual Tax Amount $7,575
Tax Year 2018
Lot Size 0.340 Acres
Acres 0.34
Lot Dimensions 83x409
Property Description
HUGE lot of 83 x 409!! Check out this amazing house with a desirable location for a possible home business! Charming 3 bedroom Colonial home with many updates and improvements! Large upstairs bedroom has walk up attic closet that is stunning! The first floor is designed with formal dining room, living room, eat-in-kitchen along with a 1st floor bedroom and full bath, that can also be used as an office with a private entry. Central AC and heat are under 3 years old! This home is a must see inside to fully appreciate just how well it is designed and cared for. Call today!
Location
State NJ
County Ocean
Area Berkeley Twp (21506)
Zoning GENERAL BUSINESS
Rooms
Other Rooms Living Room, Primary Bedroom, Kitchen, Family Room, Bonus Room, Additional Bedroom
Basement Outside Entrance, English
Main Level Bedrooms 1
Interior
Interior Features Attic, Entry Level Bedroom, Window Treatments, Breakfast Area, Ceiling Fan(s), Crown Moldings, Floor Plan - Open, Pantry
Hot Water Natural Gas
Heating Baseboard - Hot Water
Cooling Central A/C
Flooring Laminated, Fully Carpeted, Wood
Equipment Dishwasher, Oven/Range - Gas, Built-In Microwave, Refrigerator, Stove
Furnishings No
Fireplace N
Appliance Dishwasher, Oven/Range - Gas, Built-In Microwave, Refrigerator, Stove
Heat Source Natural Gas, Solar
Exterior
Exterior Feature Deck(s), Enclosed
Fence Partially
Waterfront N
Water Access N
View Trees/Woods
Roof Type Shingle
Accessibility None
Porch Deck(s), Enclosed
Parking Type Driveway, Off Street
Garage N
Building
Lot Description Level, Trees/Wooded
Story 2
Sewer Community Septic Tank, Private Septic Tank
Water Public
Architectural Style Colonial, Dutch
Level or Stories 2
Additional Building Above Grade
New Construction N
Schools
School District Central Regional Schools
Others
Senior Community No
Tax ID 06-00973-0000-00004
Ownership Fee Simple
SqFt Source Estimated
Special Listing Condition Standard
Read Less

Bought with John J. Moise • RE/MAX New Beginnings Realty
GET MORE INFORMATION




