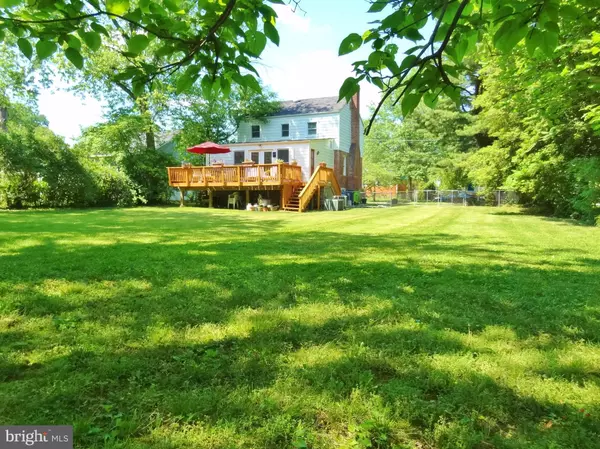For more information regarding the value of a property, please contact us for a free consultation.
4803 SHERIDAN ST Riverdale, MD 20737
Want to know what your home might be worth? Contact us for a FREE valuation!

Our team is ready to help you sell your home for the highest possible price ASAP
Key Details
Sold Price $505,000
Property Type Single Family Home
Sub Type Detached
Listing Status Sold
Purchase Type For Sale
Square Footage 1,622 sqft
Price per Sqft $311
Subdivision Riverdale Park
MLS Listing ID MDPG607466
Sold Date 07/09/21
Style Colonial
Bedrooms 4
Full Baths 2
HOA Y/N N
Abv Grd Liv Area 1,622
Originating Board BRIGHT
Year Built 1939
Annual Tax Amount $5,664
Tax Year 2021
Lot Size 0.276 Acres
Acres 0.28
Property Description
Don't miss your chance to own this amazing home on one of the largest lots in Riverdale Park! Nearly 1/3 acre with fencing, large rear deck and stately shade trees bordering the property. The main level features a family room addition that currently functions as a bedroom. The addition includes a full bath and main-level laundry room for your convenience. It also has a separate mini-split system for energy-efficient heating and cooling. The living room has a brick fireplace for those cosy winter evenings. The light and airy dining room has oak hardwood flooring. The kitchen features modern cabinetry and appliances along with a pantry for additional storage. The walkout basement has an additional washer and dryer. The upper level has 3 bedrooms and ceramic-tiled bath. The previous owner installed a BDry Basement Waterproofing System - never any water in the basement! This property is just a short distance away from Riverdale Park Town Center - many shops and eateries are available. The Marc train provides easy access to both Washington DC and Baltimore. There's a bikeshare program nearby, along with The Anacostia River Trail and other hiking and biking paths. Come see why the Riverdale Park neighborhood is one of the best places to live in the Metro DC area!
Location
State MD
County Prince Georges
Zoning R55
Rooms
Basement Other
Main Level Bedrooms 1
Interior
Hot Water Electric
Heating Forced Air
Cooling Central A/C, Ceiling Fan(s), Ductless/Mini-Split
Fireplaces Number 1
Fireplace Y
Heat Source Oil
Laundry Main Floor
Exterior
Fence Chain Link
Utilities Available Cable TV, Sewer Available, Water Available
Waterfront N
Water Access N
View Trees/Woods
Roof Type Asphalt
Accessibility Other
Parking Type On Street, Driveway
Garage N
Building
Lot Description Open
Story 3
Sewer Public Sewer
Water Public
Architectural Style Colonial
Level or Stories 3
Additional Building Above Grade, Below Grade
New Construction N
Schools
School District Prince George'S County Public Schools
Others
Senior Community No
Tax ID 17192124386
Ownership Fee Simple
SqFt Source Assessor
Acceptable Financing Cash, Conventional, FHA
Listing Terms Cash, Conventional, FHA
Financing Cash,Conventional,FHA
Special Listing Condition Standard
Read Less

Bought with Hajra U Kirmani • Keller Williams Capital Properties
GET MORE INFORMATION




