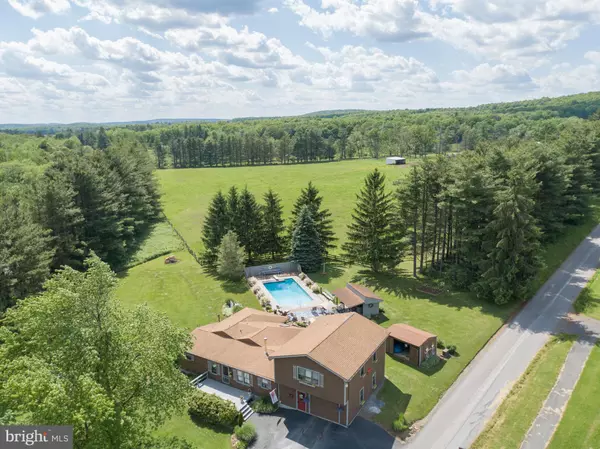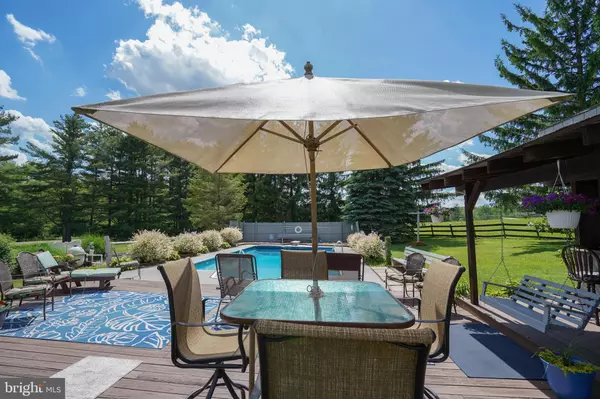For more information regarding the value of a property, please contact us for a free consultation.
143 MAYBERRY POLING RD Swanton, MD 21561
Want to know what your home might be worth? Contact us for a FREE valuation!

Our team is ready to help you sell your home for the highest possible price ASAP
Key Details
Sold Price $330,000
Property Type Single Family Home
Sub Type Detached
Listing Status Sold
Purchase Type For Sale
Square Footage 2,716 sqft
Price per Sqft $121
Subdivision Green Glade
MLS Listing ID MDGA135008
Sold Date 08/30/21
Style Raised Ranch/Rambler
Bedrooms 4
Full Baths 3
HOA Y/N N
Abv Grd Liv Area 2,716
Originating Board BRIGHT
Year Built 1976
Annual Tax Amount $2,629
Tax Year 2021
Lot Size 1.130 Acres
Acres 1.13
Property Description
Buyer Ready! Tons of fun is what you will experience at this private, picturesque oasis you will feel like you are on vacation from the moment you step outside as you sit on a warm sunny day at the cabana bar overlooking the beautiful in-ground pool. The 1.13 ac lot has plenty of room for bocce ball tournaments, cookouts and lots of outdoor activities, you can take a walk to the Green Glade Cove at Deep Creek less than 1 mile from your front door or take on a round of golf at the 1000 Acre Golf Course just minutes away! The interior of the home features 4BR, 3BA that includes a large master suite with sitting area, master bathroom and large walk-in closet, the main level has a cozy kitchen that has made many holiday meals and baked goods over the years that is open to a living room perfect for entertaining guests all year long, a 2nd living room with a brand new cozy wood burning stove for those chilly nights and sun room with sky lights that boast natural light and overlooks the large patio by the pool. Need a second living space within the home? Look no further this home features a "West Wing", another family coined phrase designed as a mother in-law suite or extra living space for friends & family that offers great space for those indoor family functions or extra company! The West Wing features a master bedroom, full bathroom, living room and kitchen with a walkout to the deck that overlooks the pool! Large over sized attached garage with laundry room and space for storage. So many features that will fit any family to enjoy as a full time residence, 2nd home or possible rental income potential. You have to see it for yourself come make some new memories of your own! Call today for your tour! NEW IMPROVEMENTS HAVE BEEN COMPLETED -CALL TODAY !
Location
State MD
County Garrett
Zoning R
Rooms
Other Rooms Living Room, Dining Room, Primary Bedroom, Bedroom 2, Bedroom 3, Kitchen, Family Room, Sun/Florida Room, In-Law/auPair/Suite, Primary Bathroom
Main Level Bedrooms 3
Interior
Interior Features 2nd Kitchen, Breakfast Area, Carpet, Ceiling Fan(s), Combination Kitchen/Living, Dining Area, Entry Level Bedroom, Family Room Off Kitchen, Floor Plan - Traditional, Kitchen - Country, Kitchen - Eat-In, Primary Bath(s), Skylight(s), Tub Shower, Walk-in Closet(s), Window Treatments, Wood Stove
Hot Water Electric
Heating Wood Burn Stove, Baseboard - Electric
Cooling Ceiling Fan(s)
Flooring Carpet, Ceramic Tile, Vinyl
Fireplaces Number 1
Fireplaces Type Flue for Stove, Free Standing
Equipment Dryer, Extra Refrigerator/Freezer, Microwave, Refrigerator, Stove, Washer, Water Heater
Fireplace Y
Window Features Screens,Skylights,Sliding,Wood Frame
Appliance Dryer, Extra Refrigerator/Freezer, Microwave, Refrigerator, Stove, Washer, Water Heater
Heat Source Electric, Wood
Laundry Main Floor
Exterior
Exterior Feature Deck(s), Patio(s)
Garage Additional Storage Area, Garage - Front Entry, Garage Door Opener, Inside Access, Oversized
Garage Spaces 7.0
Pool Filtered, In Ground, Solar Heated, Other
Waterfront N
Water Access N
View Mountain, Trees/Woods
Roof Type Asphalt
Street Surface Approved
Accessibility Level Entry - Main, Low Pile Carpeting, Other Bath Mod
Porch Deck(s), Patio(s)
Road Frontage City/County
Parking Type Attached Garage, Driveway, Off Street
Attached Garage 1
Total Parking Spaces 7
Garage Y
Building
Lot Description Backs to Trees, Corner, Front Yard, Landscaping, Level, Poolside, Private, Rear Yard, Road Frontage, SideYard(s)
Story 1.5
Foundation Crawl Space
Sewer Perc Approved Septic, Septic < # of BR
Water Well
Architectural Style Raised Ranch/Rambler
Level or Stories 1.5
Additional Building Above Grade, Below Grade
Structure Type Dry Wall,Wood Walls
New Construction N
Schools
Elementary Schools Broad Ford
Middle Schools Southern Middle
High Schools Southern Garrett High
School District Garrett County Public Schools
Others
Senior Community No
Tax ID 1218011565
Ownership Fee Simple
SqFt Source Assessor
Special Listing Condition Standard
Read Less

Bought with Rachel Bruch • Railey Realty, Inc.
GET MORE INFORMATION




