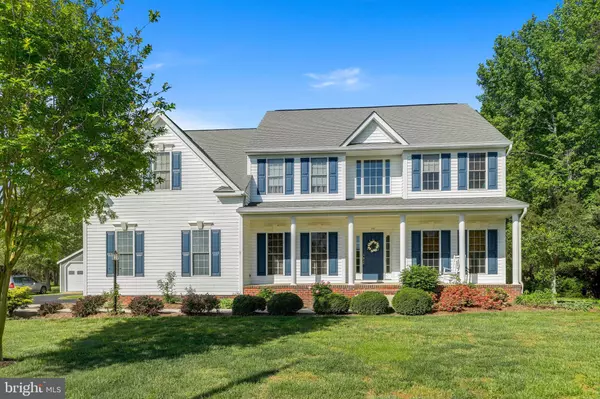For more information regarding the value of a property, please contact us for a free consultation.
132 TOWN AND COUNTRY DR Fredericksburg, VA 22405
Want to know what your home might be worth? Contact us for a FREE valuation!

Our team is ready to help you sell your home for the highest possible price ASAP
Key Details
Sold Price $637,000
Property Type Single Family Home
Sub Type Detached
Listing Status Sold
Purchase Type For Sale
Square Footage 4,144 sqft
Price per Sqft $153
Subdivision The Oaks At Ferry Farm
MLS Listing ID VAST232452
Sold Date 06/25/21
Style Traditional
Bedrooms 4
Full Baths 5
HOA Y/N N
Abv Grd Liv Area 3,044
Originating Board BRIGHT
Year Built 2006
Annual Tax Amount $4,416
Tax Year 2020
Lot Size 3.000 Acres
Acres 3.0
Property Description
Positively delightful home on 3 acres in Stafford county. This 4 bedroom 5 bathroom home is sure to check all your boxes. Step in from the inviting front porch and the hardwood floors adorn the first level and the stairs leading to the upper and lower level. The spacious first level is outfitted with an office, a living room, formal dining room with a butlers pantry, and a bright 2 story family room that opens to the kitchen. A full bathroom is also housed on the first floor as well as the laundry room. You can choose to head to the upper level from your choice of stairwells. Upstairs you will discover ample room in the master bedroom and bathroom. Dual sinks, a tile shower with a bench, and a soaking tub as well all make up the master bedroom space. An en suite secondary bedroom as well as 2 other bedrooms that share a bathroom with dual sinks completes the upper level. All bedrooms have walk in closets. The finished basement is set up for an awesome recreation space or you can turn it into another living space. Plumbing and electric have been set up for separate laundry and an oven/stove. For those with a green thumb, peach trees, fig trees, blueberries, plums, grapes, cucumbers, squash, vegetation abounds! New furnace and water heater. HVAC installed in 2018 with attic fans to keep the home cool! So much has been done and added to this house that you should make plans to see it ASAP!
Location
State VA
County Stafford
Zoning A1
Direction East
Rooms
Basement Full
Interior
Interior Features Ceiling Fan(s), Window Treatments
Hot Water Natural Gas
Heating Forced Air
Cooling Central A/C
Fireplaces Number 1
Equipment Built-In Microwave, Dryer, Washer, Dishwasher, Disposal, Humidifier, Refrigerator, Stove, Oven - Wall
Fireplace Y
Appliance Built-In Microwave, Dryer, Washer, Dishwasher, Disposal, Humidifier, Refrigerator, Stove, Oven - Wall
Heat Source Natural Gas
Exterior
Parking Features Garage Door Opener
Garage Spaces 2.0
Water Access N
Accessibility None
Attached Garage 2
Total Parking Spaces 2
Garage Y
Building
Story 3
Sewer Public Sewer
Water Public
Architectural Style Traditional
Level or Stories 3
Additional Building Above Grade, Below Grade
New Construction N
Schools
School District Stafford County Public Schools
Others
Senior Community No
Tax ID 54-NN- - -26
Ownership Fee Simple
SqFt Source Assessor
Special Listing Condition Standard
Read Less

Bought with TALITHIA L MORRIS • EXP Realty, LLC



