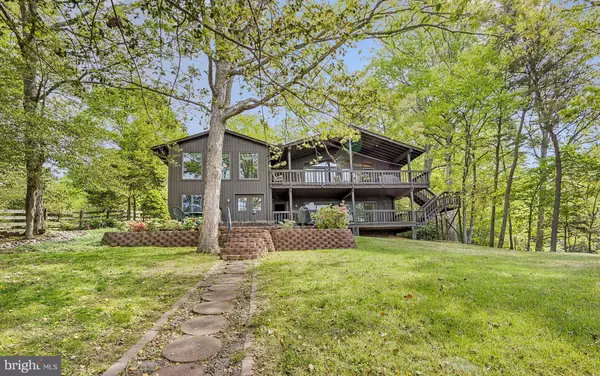For more information regarding the value of a property, please contact us for a free consultation.
1405 CRABHOUSE RD Lusby, MD 20657
Want to know what your home might be worth? Contact us for a FREE valuation!

Our team is ready to help you sell your home for the highest possible price ASAP
Key Details
Sold Price $770,000
Property Type Single Family Home
Sub Type Detached
Listing Status Sold
Purchase Type For Sale
Square Footage 3,236 sqft
Price per Sqft $237
Subdivision None Available
MLS Listing ID MDCA182486
Sold Date 06/15/21
Style Contemporary,Ranch/Rambler
Bedrooms 4
Full Baths 3
Half Baths 1
HOA Y/N N
Abv Grd Liv Area 1,842
Originating Board BRIGHT
Year Built 1984
Annual Tax Amount $6,030
Tax Year 2021
Lot Size 1.140 Acres
Acres 1.14
Property Description
HELLEN CREEK NEAR SOLOMONS. Get ready to enjoy the waterfront lifestyle from this gorgeous spot on Hellen Creek, just off the Patuxent River in beautiful Calvert County. Cruise to Solomons Island in 20 minutes from your private pier with 12,500 LB boat lift, check your crab pots, drop a fishing line, kayak and SUP on this beautiful creek. The fun is endless! THE HOME. Big creek views! The owner's suite, two more BR and second full bath, living room and kitchen are water-side...as it should be. There are beautiful hardwood floors throughout the home. Spend your time on the fabulous covered porch off of the kitchen and living room, with lots of glass for maximum views from this point of land. The living room has a beautiful brick fireplace. In the lower level, the den or office with wood stove has a great creek view, plus access to the second level of covered porch. The fourth bedroom is also lower level, with more incredible creek views, and third full bath nearby. The second side of the lower level includes an awesome workshop or future rec room area with half bath, which is plumbed for a full bath. This room has double-door access to the rear patio area, leading directly to the private pier and lawn. The lot is rip-rapped, the systems and structure have been very well maintained, and this home is move-in ready for you and your boat!
Location
State MD
County Calvert
Zoning R-1
Direction East
Rooms
Basement Connecting Stairway, Outside Entrance, Interior Access, Partially Finished, Rough Bath Plumb, Space For Rooms, Walkout Level, Windows, Workshop, Other
Main Level Bedrooms 3
Interior
Interior Features Breakfast Area, Ceiling Fan(s), Combination Kitchen/Dining, Combination Kitchen/Living
Hot Water Electric
Heating Heat Pump(s)
Cooling Central A/C, Ceiling Fan(s)
Flooring Hardwood, Ceramic Tile
Fireplaces Number 1
Equipment Built-In Microwave, Dishwasher, Oven - Double, Oven/Range - Electric, Washer, Dryer, Water Heater
Furnishings No
Fireplace Y
Appliance Built-In Microwave, Dishwasher, Oven - Double, Oven/Range - Electric, Washer, Dryer, Water Heater
Heat Source Electric
Exterior
Garage Covered Parking, Garage - Front Entry, Garage Door Opener, Inside Access
Garage Spaces 2.0
Utilities Available Cable TV Available, Electric Available, Above Ground, Propane
Waterfront Y
Waterfront Description Rip-Rap,Private Dock Site
Water Access Y
Water Access Desc Boat - Powered,Canoe/Kayak,Fishing Allowed,Private Access
View Creek/Stream, Trees/Woods, Water
Roof Type Architectural Shingle
Accessibility None
Parking Type Attached Garage, Driveway
Attached Garage 2
Total Parking Spaces 2
Garage Y
Building
Story 2
Foundation Brick/Mortar
Sewer Septic Exists
Water Well
Architectural Style Contemporary, Ranch/Rambler
Level or Stories 2
Additional Building Above Grade, Below Grade
Structure Type Dry Wall
New Construction N
Schools
Elementary Schools Dowell
Middle Schools Mill Creek
High Schools Patuxent
School District Calvert County Public Schools
Others
Pets Allowed Y
Senior Community No
Tax ID 0501195239
Ownership Fee Simple
SqFt Source Assessor
Acceptable Financing Cash, Conventional
Horse Property N
Listing Terms Cash, Conventional
Financing Cash,Conventional
Special Listing Condition Standard
Pets Description No Pet Restrictions
Read Less

Bought with SURESH NARAYAN • Maryland Premiere Properties LLC
GET MORE INFORMATION




