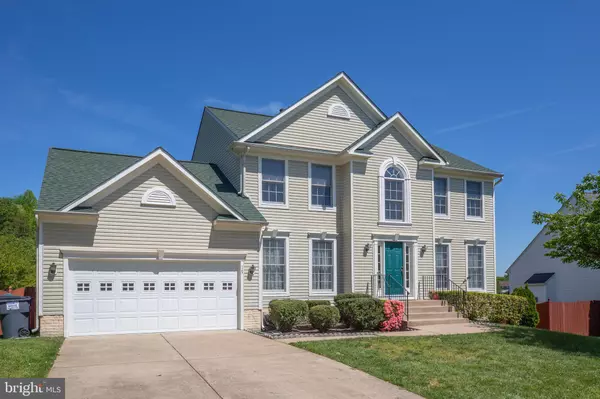For more information regarding the value of a property, please contact us for a free consultation.
17 PATRIOT WAY Stafford, VA 22554
Want to know what your home might be worth? Contact us for a FREE valuation!

Our team is ready to help you sell your home for the highest possible price ASAP
Key Details
Sold Price $545,000
Property Type Single Family Home
Sub Type Detached
Listing Status Sold
Purchase Type For Sale
Square Footage 3,376 sqft
Price per Sqft $161
Subdivision Austin Ridge
MLS Listing ID VAST231940
Sold Date 06/11/21
Style Colonial
Bedrooms 4
Full Baths 2
Half Baths 1
HOA Fees $77/mo
HOA Y/N Y
Abv Grd Liv Area 2,300
Originating Board BRIGHT
Year Built 2001
Annual Tax Amount $3,196
Tax Year 2020
Lot Size 10,785 Sqft
Acres 0.25
Property Description
ALL CONTRACTS WILL BE PRESENTED FRIDAY THE 7th- DEAD LINE TO RECEIVE CONTRACTS-7PM- Over 3300 finished sq ft home, Welcome to this meticulously cared for home in AUSTIN RIDGE. Tons of natural light fill this stunning home with abundance space. Chefs kitchen opens to a large family room with fireplace with gas logs, ceilings fans. Granite countertops, plenty of cabinetry. Very accommodating kitchen island with also granite counter top and space for your stools, pride of ownership. Large open two story entrance with hardwood floors. Basement has a Den/bedroom ( NTC), full bathroom and a rec room, walk out to the gorgeous level very private fenced yard. The open floor plan in the main level is perfect for entertaining. Formal Dining room, living room, family room. Roof was changed almost 3 years ago, HVAC 4 years ago, Hot water heater 3 years ago, Granite was installed 2 years ago. MUST SET APPOITMENT TO SHOW, SELLER WORKS SOME DAYS FROM HOME!- seller will leave when showing!!! THANKS FOR SHOWING AND PLEASE GIVE US FEEDBACK!
Location
State VA
County Stafford
Zoning PD1
Rooms
Other Rooms Living Room, Dining Room, Primary Bedroom, Bedroom 3, Bedroom 4, Kitchen, Family Room, Den, Breakfast Room, Laundry, Recreation Room, Bathroom 2, Primary Bathroom
Basement Full, Fully Finished, Outside Entrance, Rear Entrance, Walkout Level
Interior
Interior Features Floor Plan - Open, Floor Plan - Traditional, Formal/Separate Dining Room, Kitchen - Eat-In, Kitchen - Island, Kitchen - Gourmet, Kitchen - Table Space
Hot Water Natural Gas
Heating Forced Air
Cooling Central A/C
Fireplaces Number 1
Fireplaces Type Mantel(s)
Equipment Oven/Range - Gas, Dishwasher, Microwave, Refrigerator
Fireplace Y
Appliance Oven/Range - Gas, Dishwasher, Microwave, Refrigerator
Heat Source Natural Gas
Exterior
Parking Features Garage - Front Entry
Garage Spaces 2.0
Water Access N
Accessibility Other
Attached Garage 2
Total Parking Spaces 2
Garage Y
Building
Story 3
Sewer Public Sewer
Water Public
Architectural Style Colonial
Level or Stories 3
Additional Building Above Grade, Below Grade
New Construction N
Schools
Elementary Schools Anthony Burns
Middle Schools Rodney Thompson
High Schools Colonial Forge
School District Stafford County Public Schools
Others
Senior Community No
Tax ID 29-C-3-C-269
Ownership Fee Simple
SqFt Source Assessor
Acceptable Financing Cash, Conventional, FHA, VA
Listing Terms Cash, Conventional, FHA, VA
Financing Cash,Conventional,FHA,VA
Special Listing Condition Standard
Read Less

Bought with Mark I Holyfield • Avery-Hess, REALTORS



