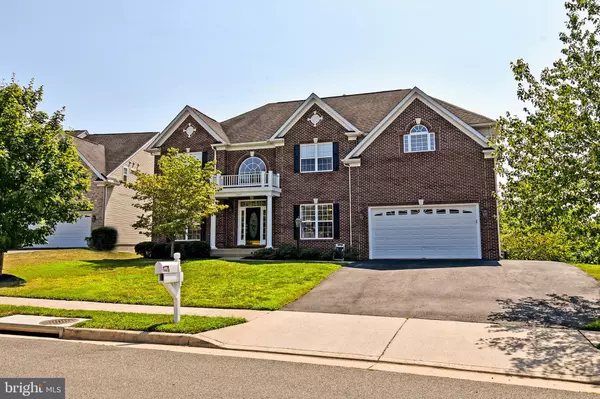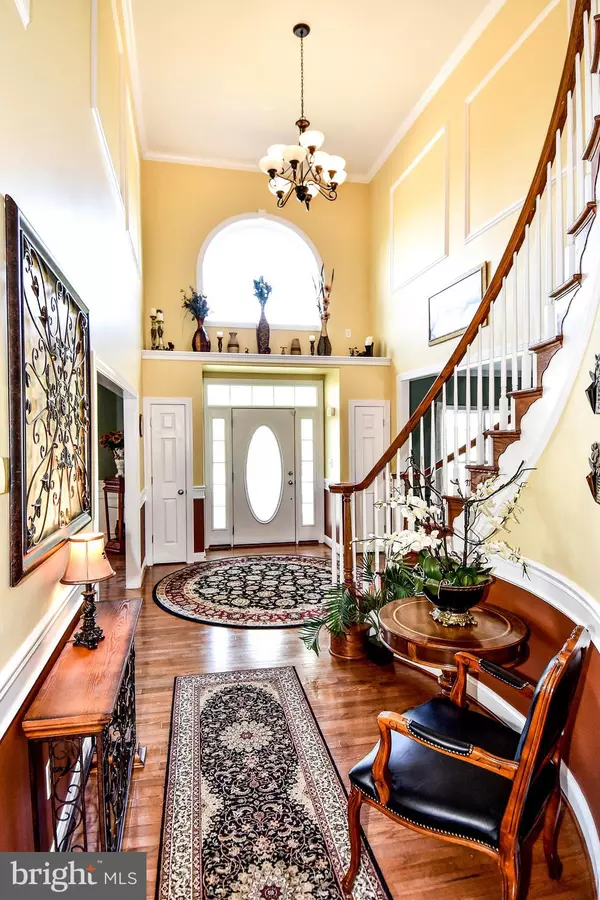For more information regarding the value of a property, please contact us for a free consultation.
14419 HAMILL RUN DR Gainesville, VA 20155
Want to know what your home might be worth? Contact us for a FREE valuation!

Our team is ready to help you sell your home for the highest possible price ASAP
Key Details
Sold Price $831,000
Property Type Single Family Home
Sub Type Detached
Listing Status Sold
Purchase Type For Sale
Square Footage 5,169 sqft
Price per Sqft $160
Subdivision Ellis Mill Estates
MLS Listing ID VAPW2003348
Sold Date 09/15/21
Style Colonial
Bedrooms 5
Full Baths 4
Half Baths 1
HOA Fees $55/mo
HOA Y/N Y
Abv Grd Liv Area 4,069
Originating Board BRIGHT
Year Built 2009
Annual Tax Amount $7,163
Tax Year 2020
Lot Size 0.254 Acres
Acres 0.25
Property Description
All offers due by 5:00 pm , Monday Aug 9th.. Rarely Available "Bel Air Model" with all the upgrades in Ellis Mill Estates boasts over 5100 finished sq ft! This Stately Colonial offers a dramatic two story entry way with curved staircase** Separate living and dining room areas with hardwood flooring** Gourmet kitchen with granite countertops, stainless steel appliances, oversized island, cook-top and tiled flooring** Two story family room with wall of decorative windows, gas fireplace and new carpeting** Main level office** Upper level has Spacious Primary bedroom with dual closets, sitting area, luxury bath suite, plus three additional ample sized bedrooms** Finished lower level walk-out with rec room with new carpeting, built in shelving, 5th bedroom, full bath and craft/media room.** Hardwood flooring, chair rail, crown molding, throughout most rooms. Newer HVAC on upper level** Large deck off kitchen and much more.....**Attn Agents: Please follow Covid Protocols when Showing- Masks, shoe covers required. No more than 4 people at one time in home***
Location
State VA
County Prince William
Zoning R4
Rooms
Basement Full
Interior
Interior Features Additional Stairway, Breakfast Area, Carpet, Ceiling Fan(s), Chair Railings, Crown Moldings, Curved Staircase, Dining Area, Family Room Off Kitchen, Formal/Separate Dining Room, Kitchen - Eat-In, Kitchen - Island, Pantry, Soaking Tub, Recessed Lighting
Hot Water Natural Gas
Heating Forced Air
Cooling Central A/C
Fireplaces Number 1
Equipment Built-In Microwave, Cooktop, Dishwasher, Disposal, Microwave, Oven - Double, Refrigerator
Appliance Built-In Microwave, Cooktop, Dishwasher, Disposal, Microwave, Oven - Double, Refrigerator
Heat Source Natural Gas
Exterior
Exterior Feature Deck(s)
Parking Features Garage - Front Entry
Garage Spaces 2.0
Water Access N
View Trees/Woods
Accessibility None
Porch Deck(s)
Attached Garage 2
Total Parking Spaces 2
Garage Y
Building
Lot Description Backs to Trees
Story 3
Sewer Public Sewer
Water Public
Architectural Style Colonial
Level or Stories 3
Additional Building Above Grade, Below Grade
New Construction N
Schools
School District Prince William County Public Schools
Others
Pets Allowed Y
HOA Fee Include Common Area Maintenance
Senior Community No
Tax ID 7396-31-9293
Ownership Fee Simple
SqFt Source Assessor
Special Listing Condition Standard
Pets Allowed No Pet Restrictions
Read Less

Bought with Gary Harvey • Samson Properties



