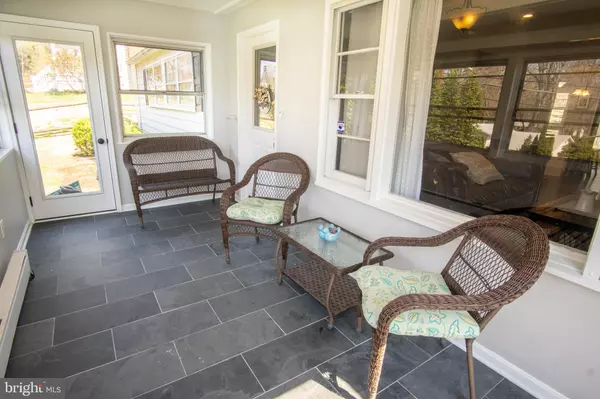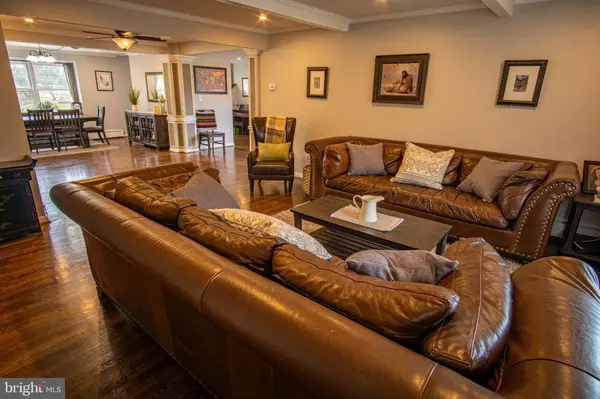For more information regarding the value of a property, please contact us for a free consultation.
110 E DEER PARK DR Gaithersburg, MD 20877
Want to know what your home might be worth? Contact us for a FREE valuation!

Our team is ready to help you sell your home for the highest possible price ASAP
Key Details
Sold Price $595,000
Property Type Single Family Home
Sub Type Detached
Listing Status Sold
Purchase Type For Sale
Square Footage 3,241 sqft
Price per Sqft $183
Subdivision Gaithersburg Town
MLS Listing ID MDMC751920
Sold Date 07/02/21
Style Traditional
Bedrooms 6
Full Baths 3
Half Baths 1
HOA Y/N N
Abv Grd Liv Area 2,241
Originating Board BRIGHT
Year Built 1957
Annual Tax Amount $4,249
Tax Year 2021
Lot Size 0.311 Acres
Acres 0.31
Property Description
Fully Available!! Fall in love with this impressive, immaculate, recently renovated spacious home that captures the best of both worlds a contemporary design and seclusion. Relax in your expansive living room or move your relaxation time to the fully finished basement. Enter into this breath-taking open and classic beauty that features: a stunning gourmet kitchen with high-quality stainless steel appliances and unique granite countertops; space for informal and formal dining, dazzling hardwood floors are throughout the main level and some bedrooms, crown molding, an enclosed front porch with natural stone flooring, and a deck facing a shaded backyard. Relish in the privacy of the primary bedroom suite on top floor. Wait! There is an extra bonus --- an in-law suite with a separate entrance (that can be used as a guest house). All the amenities perfect for indoor & outdoor entertaining and relaxation. A Must See! (The home shows very well ) Commuting ease conveniently located near the ICC, the Shady Grove Metro and the MARC Train. ** Follow Covid19 Guidelines *******This home has so much to offer Instant Equity.!!!!Appraised value is WELL Above List price!!!**********
Location
State MD
County Montgomery
Zoning RA
Rooms
Basement Daylight, Partial, Fully Finished, Walkout Stairs, Outside Entrance
Main Level Bedrooms 3
Interior
Hot Water Electric
Heating Heat Pump(s), Radiator
Cooling Central A/C
Flooring Hardwood, Carpet
Fireplaces Number 1
Fireplace Y
Heat Source Natural Gas
Exterior
Garage Garage - Front Entry
Garage Spaces 1.0
Waterfront N
Water Access N
Accessibility None
Attached Garage 1
Total Parking Spaces 1
Garage Y
Building
Story 3
Sewer Public Sewer
Water Public
Architectural Style Traditional
Level or Stories 3
Additional Building Above Grade, Below Grade
New Construction N
Schools
School District Montgomery County Public Schools
Others
Senior Community No
Tax ID 160900819331
Ownership Fee Simple
SqFt Source Assessor
Special Listing Condition Standard
Read Less

Bought with Jose S Navarro • Long & Foster Real Estate, Inc.
GET MORE INFORMATION




