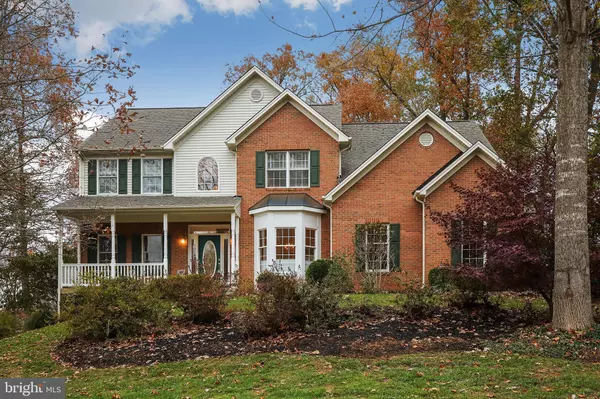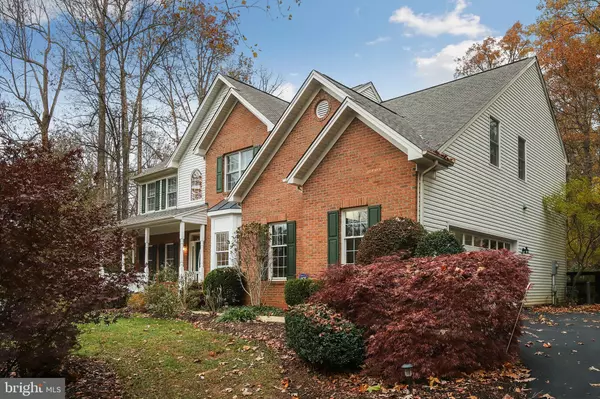For more information regarding the value of a property, please contact us for a free consultation.
5854 CHITTENDEN DR Warrenton, VA 20187
Want to know what your home might be worth? Contact us for a FREE valuation!

Our team is ready to help you sell your home for the highest possible price ASAP
Key Details
Sold Price $600,000
Property Type Single Family Home
Sub Type Detached
Listing Status Sold
Purchase Type For Sale
Square Footage 4,162 sqft
Price per Sqft $144
Subdivision Jamisons Woods
MLS Listing ID VAFQ162942
Sold Date 04/08/20
Style Traditional
Bedrooms 5
Full Baths 3
Half Baths 1
HOA Y/N N
Abv Grd Liv Area 3,156
Originating Board BRIGHT
Year Built 2000
Annual Tax Amount $5,115
Tax Year 2019
Lot Size 0.949 Acres
Acres 0.95
Property Description
HUGE IMPROVEMENTS! New photos coming soon, tons of updates have been made since we first came on the market...New Carpeting throughout, new Kitchen Counter tops and some bath tops, new master shower glass door and more! Welcome to a nature lovers paradise! Large oak trees are home to some beautiful birds and wildlife you may enjoy from your deck, family room or kitchen! The yard is fully fenced. The driveway is great for a ton of off street parking or a friendly basketball game! The main level greets you with a front home office, formal dining, HUGE 2 story family room with gas fireplace, and kitchen/breakfast area all with newly refinished hardwood floors!! A main attraction and hard to find is also a main level bedroom and laundry room! The upper level features 4 bedrooms and 2 full baths. The owners suite is well appointed with 2 walk in closets and private bath with a shower and jetted tub. The lower level features a teen dream or a total in-law space, or even a income producing opportunity with 2 bedrooms, a recreation room, full bath, 2nd laundry area, and wet/dry bar with kitchenette. All this, just minutes from town and all the services you could want!
Location
State VA
County Fauquier
Zoning R1
Rooms
Basement Full
Main Level Bedrooms 1
Interior
Interior Features Breakfast Area, Carpet, Ceiling Fan(s), Crown Moldings, Dining Area, Family Room Off Kitchen, Formal/Separate Dining Room, Kitchen - Table Space, Primary Bath(s), Pantry, Recessed Lighting, Soaking Tub, Walk-in Closet(s), Wood Floors, Wet/Dry Bar
Hot Water Natural Gas
Heating Heat Pump(s)
Cooling Central A/C
Fireplaces Number 1
Fireplace Y
Heat Source Electric
Exterior
Parking Features Garage - Side Entry
Garage Spaces 2.0
Water Access N
Accessibility None
Attached Garage 2
Total Parking Spaces 2
Garage Y
Building
Story 3+
Sewer On Site Septic, Septic = # of BR
Water Community, Well
Architectural Style Traditional
Level or Stories 3+
Additional Building Above Grade, Below Grade
New Construction N
Schools
Elementary Schools Ritchie
Middle Schools Warrenton
High Schools Kettle Run
School District Fauquier County Public Schools
Others
Senior Community No
Tax ID 6995-84-0355
Ownership Fee Simple
SqFt Source Estimated
Special Listing Condition Standard
Read Less

Bought with Julia Hufford • Long & Foster Real Estate, Inc.



