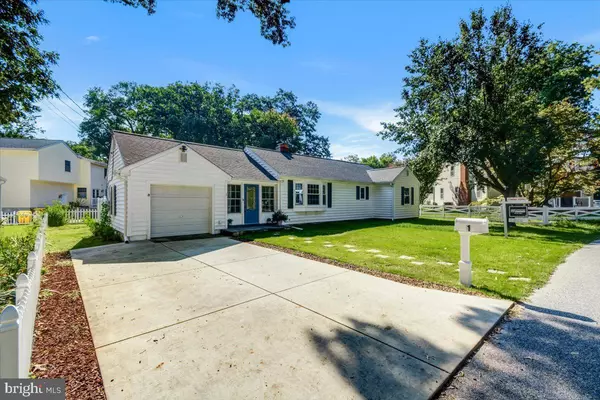For more information regarding the value of a property, please contact us for a free consultation.
1 BROWNSHADE DR Glen Burnie, MD 21061
Want to know what your home might be worth? Contact us for a FREE valuation!

Our team is ready to help you sell your home for the highest possible price ASAP
Key Details
Sold Price $385,000
Property Type Single Family Home
Sub Type Detached
Listing Status Sold
Purchase Type For Sale
Square Footage 2,388 sqft
Price per Sqft $161
Subdivision None Available
MLS Listing ID MDAA2045134
Sold Date 11/10/22
Style Ranch/Rambler
Bedrooms 3
Full Baths 1
Half Baths 1
HOA Y/N N
Abv Grd Liv Area 1,194
Originating Board BRIGHT
Year Built 1953
Annual Tax Amount $2,695
Tax Year 2022
Lot Size 6,800 Sqft
Acres 0.16
Property Description
If you want move in ready. This is your home. All upgrades down in past 2 years most in the last 6 months. New roof, HVAC, kitchen, baths, flooring, siding, windows, fence, even all interior doors. Upgraded electric too. 3 bedrooms on main level, formal living room, Kitchen dining room combo. Wonder foyer/ mudroom entrance. fenced rear yard. Fence does not cover full back yard. Backs to small alley so you can park boat or spare vehicle off alley on side of fence. wood platform in back yard with electric for future hot tub or covered gazebo. Full newly finished lower level with family room, half bath and utility room. close to local park with tennis and basketball courts, baseball and hiking trails. Pictures coming soon
Location
State MD
County Anne Arundel
Zoning R5
Rooms
Other Rooms Living Room, Dining Room, Kitchen, Family Room, Foyer, Utility Room, Bathroom 1, Bathroom 2
Basement Connecting Stairway, Full, Fully Finished, Heated, Interior Access, Sump Pump
Main Level Bedrooms 3
Interior
Interior Features Combination Dining/Living, Combination Kitchen/Dining, Entry Level Bedroom
Hot Water Electric
Heating Heat Pump(s)
Cooling Central A/C
Fireplaces Number 1
Equipment Built-In Microwave, Dishwasher, Dryer, Refrigerator, Range Hood, Washer
Fireplace Y
Appliance Built-In Microwave, Dishwasher, Dryer, Refrigerator, Range Hood, Washer
Heat Source Electric
Laundry Basement
Exterior
Garage Garage - Front Entry
Garage Spaces 1.0
Fence Partially, Vinyl
Waterfront N
Water Access N
Roof Type Architectural Shingle
Accessibility None
Parking Type Attached Garage, Driveway
Attached Garage 1
Total Parking Spaces 1
Garage Y
Building
Story 2
Foundation Block
Sewer Public Sewer
Water Public
Architectural Style Ranch/Rambler
Level or Stories 2
Additional Building Above Grade, Below Grade
New Construction N
Schools
School District Anne Arundel County Public Schools
Others
Senior Community No
Tax ID 020507106175500
Ownership Fee Simple
SqFt Source Assessor
Special Listing Condition Standard
Read Less

Bought with Deniz Cribbs • Douglas Realty, LLC
GET MORE INFORMATION




