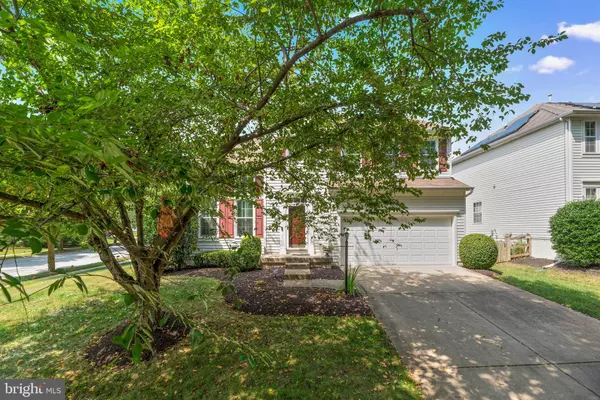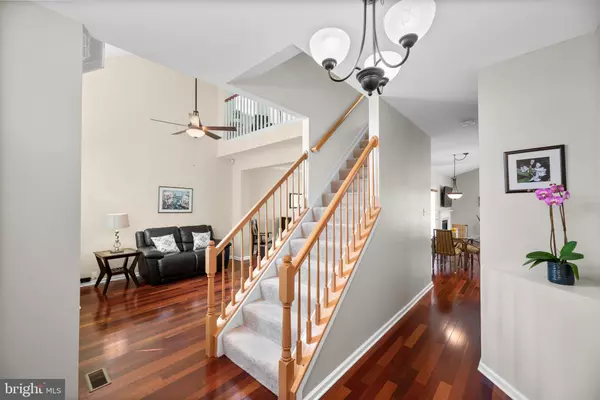For more information regarding the value of a property, please contact us for a free consultation.
6301 SOFT THUNDER TRL Columbia, MD 21045
Want to know what your home might be worth? Contact us for a FREE valuation!

Our team is ready to help you sell your home for the highest possible price ASAP
Key Details
Sold Price $650,000
Property Type Single Family Home
Sub Type Detached
Listing Status Sold
Purchase Type For Sale
Square Footage 3,044 sqft
Price per Sqft $213
Subdivision Kendall Ridge
MLS Listing ID MDHW2001612
Sold Date 09/03/21
Style Colonial
Bedrooms 4
Full Baths 2
Half Baths 2
HOA Fees $131/ann
HOA Y/N Y
Abv Grd Liv Area 2,244
Originating Board BRIGHT
Year Built 1999
Annual Tax Amount $7,652
Tax Year 2020
Lot Size 8,585 Sqft
Acres 0.2
Property Description
Situated on a corner homesite, this 3,044 sqft colonial welcomes you and your guests home. Ideal for entertaining, this home offers crown molding, heightened ceilings, cherry hardwoods, a light infused 2-story living room, and a formal dining room accentuated by crown molding and a large double window. The cook's kitchen boasts granite counters, 42" wood cabinetry, stainless steel appliances, a peninsula island with breakfast bar, and a breakfast room overlooking the family room. A wall of windows brightens the family room including a focal marble surround fireplace, a cathedral ceiling, and a walkout to the deck and yard. Owner's suite features a walk-in closet, a cathedral ceiling with a lighted drop fan, and a luxe bath with a dual sink vanity, a separate shower with bench seating, a corner jetted tub, and custom tile work. Comfort and livability shine in the finished lower level hosting a rec room and games area, a wet bar, a half bath, and extra storage for your treasures. Highly desired Columbia location provides easy access to shopping, dining, recreation, and commuter routes to Baltimore and Washington!
Location
State MD
County Howard
Zoning NT
Rooms
Other Rooms Living Room, Dining Room, Primary Bedroom, Sitting Room, Bedroom 2, Bedroom 3, Bedroom 4, Kitchen, Game Room, Family Room, Foyer, Breakfast Room, Laundry, Recreation Room, Storage Room
Basement Connecting Stairway, Full, Fully Finished, Heated, Improved, Interior Access, Sump Pump
Interior
Interior Features Attic, Attic/House Fan, Breakfast Area, Carpet, Ceiling Fan(s), Chair Railings, Crown Moldings, Dining Area, Family Room Off Kitchen, Floor Plan - Open, Formal/Separate Dining Room, Kitchen - Eat-In, Kitchen - Table Space, Primary Bath(s), Recessed Lighting, Upgraded Countertops, Walk-in Closet(s), Wet/Dry Bar, Wood Floors
Hot Water Natural Gas
Heating Forced Air, Programmable Thermostat
Cooling Central A/C, Ceiling Fan(s), Programmable Thermostat
Flooring Carpet, Ceramic Tile, Hardwood, Heated, Laminated
Fireplaces Number 1
Fireplaces Type Gas/Propane, Mantel(s)
Equipment Built-In Microwave, Dishwasher, Disposal, Dryer, Energy Efficient Appliances, Icemaker, Oven - Self Cleaning, Oven - Single, Oven/Range - Gas, Refrigerator, Stainless Steel Appliances, Washer, Washer - Front Loading, Water Dispenser, Water Heater
Fireplace Y
Window Features Double Pane,Screens,Vinyl Clad
Appliance Built-In Microwave, Dishwasher, Disposal, Dryer, Energy Efficient Appliances, Icemaker, Oven - Self Cleaning, Oven - Single, Oven/Range - Gas, Refrigerator, Stainless Steel Appliances, Washer, Washer - Front Loading, Water Dispenser, Water Heater
Heat Source Natural Gas
Laundry Main Floor
Exterior
Exterior Feature Deck(s), Wrap Around
Garage Garage - Front Entry, Inside Access, Garage Door Opener
Garage Spaces 6.0
Fence Rear, Wire, Wood
Waterfront N
Water Access N
View Garden/Lawn
Roof Type Architectural Shingle
Accessibility None
Porch Deck(s), Wrap Around
Parking Type Attached Garage, Driveway
Attached Garage 2
Total Parking Spaces 6
Garage Y
Building
Lot Description Corner, Front Yard, Landscaping, Rear Yard, SideYard(s)
Story 3
Sewer Public Sewer
Water Public
Architectural Style Colonial
Level or Stories 3
Additional Building Above Grade, Below Grade
Structure Type 9'+ Ceilings,Cathedral Ceilings,Dry Wall,Vaulted Ceilings
New Construction N
Schools
Elementary Schools Jeffers Hill
Middle Schools Mayfield Woods
High Schools Long Reach
School District Howard County Public School System
Others
Senior Community No
Tax ID 1416205966
Ownership Fee Simple
SqFt Source Assessor
Security Features Carbon Monoxide Detector(s),Monitored,Motion Detectors,Security System,Smoke Detector
Special Listing Condition Standard
Read Less

Bought with Brent Sokolosky • Next Step Realty
GET MORE INFORMATION




