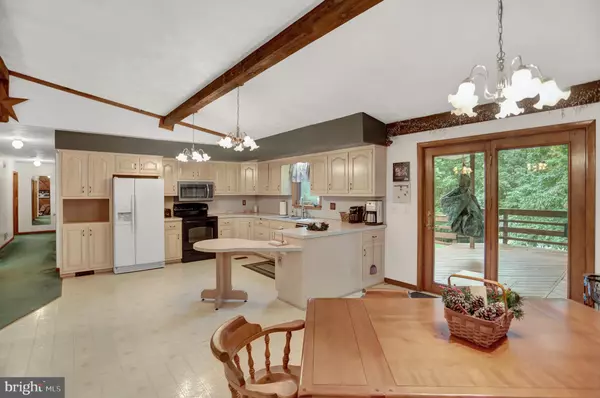For more information regarding the value of a property, please contact us for a free consultation.
1300 ROCK HOLLOW RD Elliottsburg, PA 17024
Want to know what your home might be worth? Contact us for a FREE valuation!

Our team is ready to help you sell your home for the highest possible price ASAP
Key Details
Sold Price $300,000
Property Type Single Family Home
Sub Type Detached
Listing Status Sold
Purchase Type For Sale
Square Footage 3,756 sqft
Price per Sqft $79
Subdivision None Available
MLS Listing ID PAPY2000572
Sold Date 12/09/21
Style Ranch/Rambler
Bedrooms 4
Full Baths 3
HOA Y/N N
Abv Grd Liv Area 1,878
Originating Board BRIGHT
Year Built 1991
Annual Tax Amount $3,397
Tax Year 2021
Lot Size 2.800 Acres
Acres 2.8
Property Description
Pride of ownership is displayed in this home; owners are the original owners and have made this home the place they raised their family. When you walk through the front door you are greeted by wide open living, kitchen, dining, large kitchen for plenty of baking and cooking. Dining leads out to covered deck to enjoy your morning coffee in the peaceful backyard. The main floor offers, 3 bedrooms including master suite with private bath and walk in closet. First floor laundry so no running steps with baskets of clothes. Looking for more space? Double your square footage with a finished lower level and have the ultimate hang out space with a 2nd kitchen area to store all the snacks and plenty of seating whether you want to cozy up to the gas fireplace and watch a movie or play a game of pool next to the warm wood stove there is plenty of space for everyone to spread out. Lower level also offers another bedroom or home office and full bath. Walk out your basement to a large private yard leading to a great workshop and place for all the tools and yard equipment. Geothermal heating and cooling for efficiancy. This entire property has been extremely well cared for and many memories made, the time has come for a new family to call this place home, schedule a private tour today.
Location
State PA
County Perry
Area Saville Twp (150230)
Zoning RESIDENTIAL
Rooms
Other Rooms Living Room, Dining Room, Bedroom 2, Bedroom 3, Bedroom 4, Kitchen, Game Room, Bedroom 1, Recreation Room
Basement Full, Fully Finished, Heated, Interior Access, Outside Entrance, Side Entrance, Space For Rooms, Walkout Level
Main Level Bedrooms 3
Interior
Interior Features 2nd Kitchen, Breakfast Area, Combination Kitchen/Dining, Combination Kitchen/Living, Floor Plan - Open, Walk-in Closet(s), Wood Stove, Central Vacuum
Hot Water Electric
Heating Forced Air
Cooling Geothermal, Central A/C
Fireplaces Number 1
Fireplaces Type Stone
Equipment Dishwasher, Oven/Range - Electric, Refrigerator, Built-In Microwave
Fireplace Y
Appliance Dishwasher, Oven/Range - Electric, Refrigerator, Built-In Microwave
Heat Source Geo-thermal, Propane - Leased
Laundry Main Floor
Exterior
Garage Spaces 10.0
Waterfront N
Water Access N
Roof Type Architectural Shingle
Accessibility Other
Parking Type Driveway
Total Parking Spaces 10
Garage N
Building
Story 1
Foundation Block
Sewer On Site Septic
Water Well
Architectural Style Ranch/Rambler
Level or Stories 1
Additional Building Above Grade, Below Grade
New Construction N
Schools
Middle Schools West Perry Middle
High Schools West Perry High School
School District West Perry
Others
Senior Community No
Tax ID 230-096.00-013.001
Ownership Fee Simple
SqFt Source Assessor
Acceptable Financing Cash, Conventional, FHA, USDA, VA
Listing Terms Cash, Conventional, FHA, USDA, VA
Financing Cash,Conventional,FHA,USDA,VA
Special Listing Condition Standard
Read Less

Bought with Ray S Hoover • RE/MAX Quality Service, Inc.
GET MORE INFORMATION




