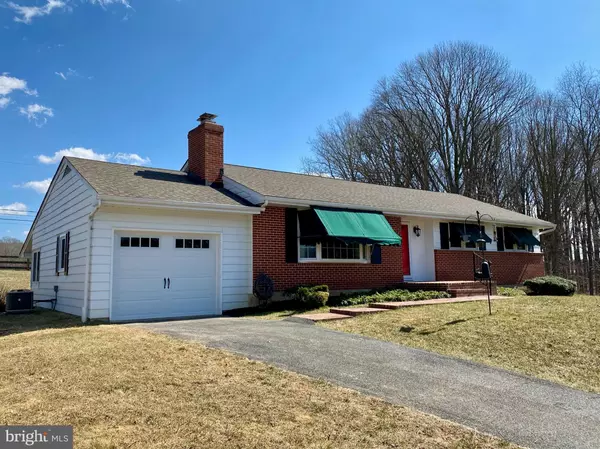For more information regarding the value of a property, please contact us for a free consultation.
2702 PARK HEIGHTS DR Baldwin, MD 21013
Want to know what your home might be worth? Contact us for a FREE valuation!

Our team is ready to help you sell your home for the highest possible price ASAP
Key Details
Sold Price $380,000
Property Type Single Family Home
Sub Type Detached
Listing Status Sold
Purchase Type For Sale
Square Footage 1,332 sqft
Price per Sqft $285
Subdivision Greendale Estates
MLS Listing ID MDHR257546
Sold Date 04/30/21
Style Ranch/Rambler
Bedrooms 3
Full Baths 2
HOA Y/N N
Abv Grd Liv Area 1,332
Originating Board BRIGHT
Year Built 1965
Annual Tax Amount $2,951
Tax Year 2020
Lot Size 0.656 Acres
Acres 0.66
Lot Dimensions 113.00 x
Property Description
Gorgeous Rancher with one of the nicest lots nestled on a court in the wonderful neighborhood of Greendale Estates. Main level living at its finest from the welcoming front entrance throughout this meticulously cared for home. This bright sun-lit home features hardwood floors, wood burning fireplace, built-in shelves, large Screened Porch, primary Bedroom with walk-in closet and attached Bathroom, 2 additional Bedrooms and a hallway full Bathroom. Large open screen porch provides perfect setting to enjoy outdoor dining, entertaining or your morning coffee. Many recent updates throughout including new Kitchen 2014 w/ granite countertops, tile backsplash, ceramic floors & custom wood cabinetry, new refrigerator 2018, new Carrier CAC 2018, new garage door & garage door opener 2018, new well tank & well pump w/ new water line & wiring in well 2021, two new storm doors 2014, new bay window awnings 2014, new FP chimney liner & cap 2015, new Weil McLain Boiler 2008, new oil tank 2010, new replacement windows 2009, new roof w/ 30 year shingles 2012, & underground drains from downspouts 2020. The lower level includes two large wide open rooms ideal for Clubroom & Utility/Workshop area. The spacious rear yard is perfect setting to enjoy the change of seasons and a short walk to Gunpowder Falls State Park - Sweet Air Area w/ over 1,000 acres and 18 miles of trails. This home is a rare find and a true gem! The perfect combination of quality, design and setting all in a wonderful community bringing together seamless indoor-outdoor living.
Location
State MD
County Harford
Zoning RR
Rooms
Other Rooms Living Room, Dining Room, Primary Bedroom, Bedroom 2, Bedroom 3, Kitchen, Other, Utility Room, Screened Porch
Basement Daylight, Partial, Connecting Stairway, Full, Shelving, Space For Rooms, Sump Pump, Workshop, Other, Windows
Main Level Bedrooms 3
Interior
Interior Features Attic, Built-Ins, Ceiling Fan(s), Crown Moldings, Dining Area, Entry Level Bedroom, Floor Plan - Open, Formal/Separate Dining Room, Kitchen - Eat-In, Kitchen - Gourmet, Kitchen - Table Space, Recessed Lighting, Upgraded Countertops, Walk-in Closet(s), Water Treat System, Window Treatments, Wood Floors, Other
Hot Water Oil
Heating Hot Water, Programmable Thermostat
Cooling Ceiling Fan(s), Central A/C
Flooring Hardwood, Ceramic Tile
Fireplaces Number 1
Fireplaces Type Brick, Fireplace - Glass Doors, Screen
Equipment Built-In Microwave, Cooktop, Dishwasher, Dryer, ENERGY STAR Refrigerator, Icemaker, Microwave, Oven - Wall, Stainless Steel Appliances, Washer, Water Conditioner - Owned
Furnishings No
Fireplace Y
Window Features Bay/Bow,Double Hung,Double Pane,Replacement,Screens
Appliance Built-In Microwave, Cooktop, Dishwasher, Dryer, ENERGY STAR Refrigerator, Icemaker, Microwave, Oven - Wall, Stainless Steel Appliances, Washer, Water Conditioner - Owned
Heat Source Oil
Exterior
Exterior Feature Screened, Porch(es)
Garage Garage Door Opener, Inside Access, Other
Garage Spaces 3.0
Utilities Available Cable TV, Phone Available
Waterfront N
Water Access N
View Garden/Lawn, Trees/Woods, Other
Roof Type Asphalt,Architectural Shingle
Street Surface Black Top
Accessibility 36\"+ wide Halls, 32\"+ wide Doors, Level Entry - Main, Other
Porch Screened, Porch(es)
Parking Type Attached Garage, Driveway, On Street
Attached Garage 1
Total Parking Spaces 3
Garage Y
Building
Lot Description Landscaping
Story 2
Foundation Block
Sewer On Site Septic, Community Septic Tank, Private Septic Tank
Water Well
Architectural Style Ranch/Rambler
Level or Stories 2
Additional Building Above Grade, Below Grade
Structure Type Dry Wall
New Construction N
Schools
Elementary Schools Youths Benefit
Middle Schools Fallston
High Schools Fallston
School District Harford County Public Schools
Others
Senior Community No
Tax ID 1304019733
Ownership Fee Simple
SqFt Source Assessor
Special Listing Condition Standard
Read Less

Bought with Gwendolen S Probst • Berkshire Hathaway HomeServices PenFed Realty
GET MORE INFORMATION




