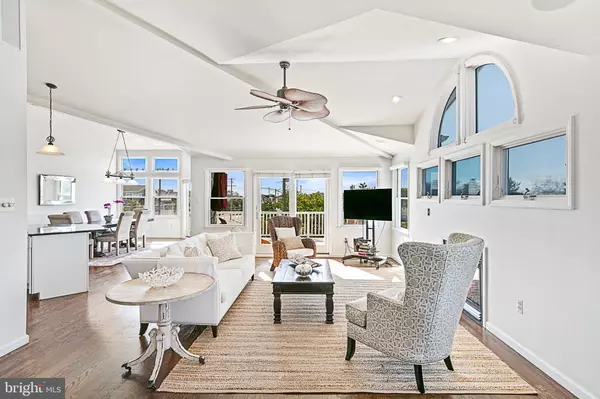For more information regarding the value of a property, please contact us for a free consultation.
1002-D LONG BEACH BLVD Long Beach Township, NJ 08008
Want to know what your home might be worth? Contact us for a FREE valuation!

Our team is ready to help you sell your home for the highest possible price ASAP
Key Details
Sold Price $831,250
Property Type Single Family Home
Sub Type Twin/Semi-Detached
Listing Status Sold
Purchase Type For Sale
Square Footage 2,182 sqft
Price per Sqft $380
Subdivision North Beach
MLS Listing ID NJOC391874
Sold Date 05/13/20
Style Contemporary,Reverse,Side-by-Side
Bedrooms 4
Full Baths 3
HOA Y/N N
Abv Grd Liv Area 2,182
Originating Board BRIGHT
Year Built 2004
Annual Tax Amount $7,439
Tax Year 2019
Lot Dimensions 100.00 x 100.00
Property Description
Located on the very first street on the bayside in North Beach just steps to the beach and bay this 4/5 bedroom, 3 bath side by side reverse living townhouse has a functional floor plan, great outdoor space, and a convenient location. An open concept living room, dining room, and kitchen are all flooded with light and tastefully appointed. An additional family room, full bathroom and access to the rooftop deck all sit off of the gathering space. A master ensuite, three guest bedrooms, one with a private covered deck and a full hall bathroom round out the sleeping quarters on the middle floor. The home was built to accommodate a three-stop elevator if desired. The outdoor space is in abundance in this home offering a rooftop deck with panoramic island views, a sizable deck off of the living room, ideal for dining and relaxing, and a ground-level paver patio perfect for outdoor gatherings and grilling. An oversized one car garage offers ample space for storing all of your beach and bay paraphernalia. This home is ideally located within walking and biking distance to all of the shops, eateries, and amusements that Surf City has to offer. This property has deeded bay access.
Location
State NJ
County Ocean
Area Long Beach Twp (21518)
Zoning R10E
Direction North
Rooms
Other Rooms Living Room, Dining Room, Primary Bedroom, Bedroom 2, Kitchen, Bedroom 1, Bathroom 3
Interior
Interior Features Carpet, Ceiling Fan(s), Dining Area, Floor Plan - Open, Kitchen - Island, Primary Bath(s), Recessed Lighting, Stall Shower, Tub Shower, Walk-in Closet(s), Wood Floors
Hot Water Electric
Heating Zoned, Forced Air
Cooling Central A/C
Flooring Hardwood, Carpet, Ceramic Tile
Equipment Washer, Dishwasher, Disposal, Dryer, Microwave, Oven/Range - Gas, Refrigerator
Furnishings No
Window Features Casement,Double Hung,Screens,Transom
Appliance Washer, Dishwasher, Disposal, Dryer, Microwave, Oven/Range - Gas, Refrigerator
Heat Source Natural Gas
Exterior
Exterior Feature Deck(s), Patio(s), Roof
Fence Vinyl
Amenities Available None
Water Access N
View Bay, Ocean
Roof Type Fiberglass,Shingle
Accessibility Other
Porch Deck(s), Patio(s), Roof
Garage N
Building
Story 3+
Foundation Pilings
Sewer Public Sewer
Water Public
Architectural Style Contemporary, Reverse, Side-by-Side
Level or Stories 3+
Additional Building Above Grade, Below Grade
Structure Type Dry Wall
New Construction N
Others
HOA Fee Include Insurance
Senior Community No
Tax ID 18-00018 02-00004-C0002
Ownership Condominium
Horse Property N
Special Listing Condition Standard
Read Less

Bought with William C. Darby • Weichert Realtors - Ship Bottom



