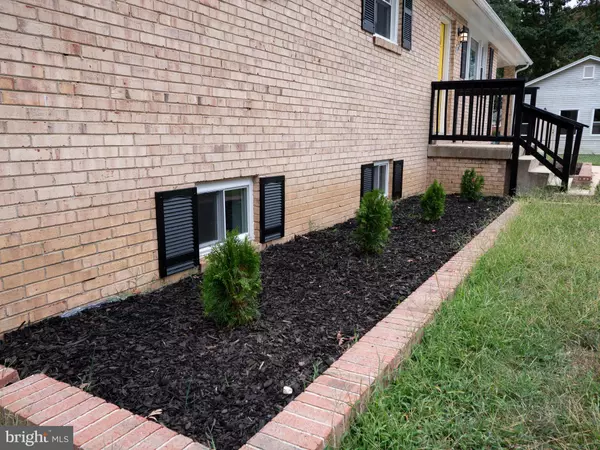For more information regarding the value of a property, please contact us for a free consultation.
16704 GLENN CT Accokeek, MD 20607
Want to know what your home might be worth? Contact us for a FREE valuation!

Our team is ready to help you sell your home for the highest possible price ASAP
Key Details
Sold Price $305,999
Property Type Single Family Home
Sub Type Detached
Listing Status Sold
Purchase Type For Sale
Square Footage 1,125 sqft
Price per Sqft $271
Subdivision Dale-Glenn Park
MLS Listing ID MDPG545240
Sold Date 01/15/20
Style Raised Ranch/Rambler
Bedrooms 3
Full Baths 3
HOA Y/N N
Abv Grd Liv Area 1,125
Originating Board BRIGHT
Year Built 1965
Annual Tax Amount $3,780
Tax Year 2019
Lot Size 0.266 Acres
Acres 0.27
Property Description
Absolutely stunning and fully renovated 3 BR, 3 FB, 2 level SFH; situated in a private and highly sought-after cul-de-sac in Accokeek MD! TRULY a one of a kind homes; everything from the roof down was renovated in 2019. Some of the major updates include: New roof, HVAC System, gutters, brick all around, energy-saving LED recessed lighting. A breath-taking and fully updated kitchen with island includes top of the line stainless steel Whirlpool appliances, Wood flooring, granite counter-tops, and soft-close kitchen cabinets. Also, check out the new sliding door, high quality hard wood flooring throughout. In addition, all windows, double pane, recently replaced, and all new doors. All three bathrooms were fully renovated w/ ceramic flooring, good brand toilets and tubs and vanities and bathtubs! Not even the smallest detail was overlooked in this renovation! You will very rarely see homes renovated w/ this high standard of quality materials! Incredible attention to detail is obviously from a quick look around! IT IS A MUST SEE! THIS HOME WON'T LAST! 100% move-in ready! Home is situated just minutes from MD 210 close to DC. Only a block away from multiple shopping Centers and convenience stores. Schedule your showing today! Pool "as is condition". Pool cover will be provided.
Location
State MD
County Prince Georges
Zoning RR
Rooms
Other Rooms Living Room, Dining Room, Bedroom 2, Bedroom 3, Kitchen, Basement, Bedroom 1, Laundry, Bathroom 1, Bathroom 2, Bathroom 3
Basement Other, Side Entrance, Sump Pump, Walkout Stairs
Main Level Bedrooms 3
Interior
Interior Features Kitchen - Island, Recessed Lighting
Hot Water Electric
Heating Forced Air, Heat Pump - Electric BackUp
Cooling Central A/C, Heat Pump(s)
Flooring Hardwood, Ceramic Tile, Partially Carpeted
Fireplaces Number 1
Fireplaces Type Wood
Equipment Built-In Microwave, Disposal, Energy Efficient Appliances, ENERGY STAR Refrigerator, ENERGY STAR Dishwasher, Exhaust Fan, Oven/Range - Electric, Stainless Steel Appliances, Washer/Dryer Hookups Only, Water Heater
Furnishings Yes
Fireplace Y
Window Features Double Pane,Energy Efficient,Insulated
Appliance Built-In Microwave, Disposal, Energy Efficient Appliances, ENERGY STAR Refrigerator, ENERGY STAR Dishwasher, Exhaust Fan, Oven/Range - Electric, Stainless Steel Appliances, Washer/Dryer Hookups Only, Water Heater
Heat Source Electric
Laundry Hookup, Lower Floor
Exterior
Garage Spaces 1.0
Pool In Ground
Utilities Available Electric Available, Cable TV, DSL Available, Phone, Sewer Available, Water Available
Waterfront N
Water Access N
Roof Type Asphalt
Accessibility 36\"+ wide Halls
Parking Type Attached Carport, Driveway, Off Street
Total Parking Spaces 1
Garage N
Building
Story 2
Foundation Block
Sewer Public Sewer
Water Public
Architectural Style Raised Ranch/Rambler
Level or Stories 2
Additional Building Above Grade, Below Grade
Structure Type Dry Wall,Block Walls
New Construction N
Schools
School District Prince George'S County Public Schools
Others
Pets Allowed Y
Senior Community No
Tax ID 17050397737
Ownership Fee Simple
SqFt Source Estimated
Acceptable Financing Cash, Conventional, FHA
Horse Property N
Listing Terms Cash, Conventional, FHA
Financing Cash,Conventional,FHA
Special Listing Condition Standard
Pets Description Cats OK, Dogs OK
Read Less

Bought with Giovanna A Cruz Fritsch • KW United
GET MORE INFORMATION




