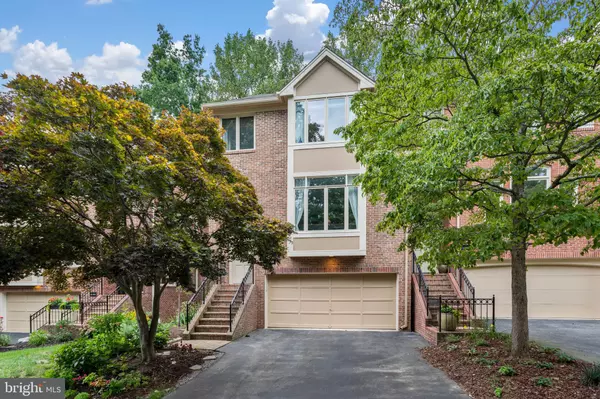For more information regarding the value of a property, please contact us for a free consultation.
11517 HEMINGWAY DR Reston, VA 20194
Want to know what your home might be worth? Contact us for a FREE valuation!

Our team is ready to help you sell your home for the highest possible price ASAP
Key Details
Sold Price $949,000
Property Type Townhouse
Sub Type End of Row/Townhouse
Listing Status Sold
Purchase Type For Sale
Square Footage 2,886 sqft
Price per Sqft $328
Subdivision Hemingway
MLS Listing ID VAFX2084588
Sold Date 09/30/22
Style Colonial
Bedrooms 4
Full Baths 3
Half Baths 1
HOA Fees $100/ann
HOA Y/N Y
Abv Grd Liv Area 2,208
Originating Board BRIGHT
Year Built 1993
Annual Tax Amount $9,175
Tax Year 2022
Lot Size 2,720 Sqft
Acres 0.06
Property Description
Built by WRENN, this amazing end unit townhome with a large 2 Car Garage lives like a single family home. With over 2800 sq feet, this home features generous room sizes, 9 ft ceilings, so much light with walls of windows and numerous recent upgrades. It's conveniently located in North Reston in a small cluster of homes off of Lake Newport. Some of the many upgrades include new flooring, professional paint, custom wall panels and high end moldings, the addition of fabulous built-ins in the formal Dining Room, Kitchen, Recreation Room and two of the Bedrooms.
The Kitchen has been recently redone with some cabinet replacement, the addition of walnut storage shelves, a pantry redo, a replaced microwave/apron sink/refrigerator & dishwasher and top of the line leather finished granite on both the counters and backsplash.
The deck has been replaced with trex deck boards and a cozy built-in eating area.
The Primary Bedroom is large with its own private Balcony, 2 Walk-in closets and a spa like Bath.
The additional top floor Bedrooms are customized with paneling, wainscoting and moldings and custom closets. The larger of the two bedrooms has its own set of built-ins with bookcases, a built-in dresser and storage cabinets. Outside of the Bedrooms, there is a versatile loft......ideal for an office, a Bath for the two bedrooms and a large Laundry Room with more storage and a separate laundry tub.
The Lower Level is a walkout with windows and french doors and includes a Rec Room/Entertainment & Storage area and a 4th Bedroom with a Murphy Bed (ideal for a Guest Room/ Gym ), wet Bar and a full Bath.
The recently added Patio is off this lower level and allows access and gorgeous views of the private mature woods surrounding this location.
There are lake privileges in the Hemingway community with a common cluster dock on Lake Newport at the end of the community. The current cluster fee includes the mowing of the grass as well as the maintenance of the dock, trash and recycling and snow removal. The Reston Association fee allows access to all the Reston Amenities including the 55 miles of paved trails/pathways, numerous pools, tennis courts, playgrounds and the community center. This location has great walkability to the Reston North Village Shopping Center, schools, pools and parks. There is also convenient and quick access to the 2 Reston Metro Stations, the Dulles Toll Road, the Dulles Airport, Route 7 and the Fairfax County Parkway!
Location
State VA
County Fairfax
Zoning 372
Rooms
Other Rooms Living Room, Dining Room, Primary Bedroom, Bedroom 2, Bedroom 3, Bedroom 4, Kitchen, Family Room, Laundry, Recreation Room
Basement Rear Entrance, Outside Entrance, Daylight, Full, Fully Finished, Walkout Level
Interior
Interior Features Combination Kitchen/Living, Dining Area, Breakfast Area, Primary Bath(s), Window Treatments, Wood Floors, Recessed Lighting, Floor Plan - Open, Built-Ins, Carpet, Ceiling Fan(s), Crown Moldings, Family Room Off Kitchen, Formal/Separate Dining Room, Kitchen - Eat-In, Kitchen - Island, Kitchen - Gourmet, Pantry, Soaking Tub, Stall Shower, Tub Shower, Upgraded Countertops, Walk-in Closet(s)
Hot Water Natural Gas
Heating Forced Air
Cooling Central A/C
Flooring Engineered Wood, Ceramic Tile, Carpet, Hardwood
Fireplaces Number 1
Fireplaces Type Fireplace - Glass Doors, Screen, Wood
Equipment Dishwasher, Disposal, Dryer, Exhaust Fan, Oven/Range - Gas, Stove, Washer, Water Heater
Fireplace Y
Window Features Casement,Insulated
Appliance Dishwasher, Disposal, Dryer, Exhaust Fan, Oven/Range - Gas, Stove, Washer, Water Heater
Heat Source Natural Gas
Laundry Upper Floor
Exterior
Exterior Feature Deck(s), Patio(s), Balcony
Parking Features Garage Door Opener, Garage - Front Entry
Garage Spaces 2.0
Utilities Available Cable TV Available, Natural Gas Available, Under Ground
Amenities Available Lake, Pier/Dock, Pool - Outdoor, Tennis Courts, Tot Lots/Playground, Water/Lake Privileges, Common Grounds, Jog/Walk Path
Water Access N
View Trees/Woods
Roof Type Asphalt
Accessibility None
Porch Deck(s), Patio(s), Balcony
Attached Garage 2
Total Parking Spaces 2
Garage Y
Building
Lot Description Backs to Trees, Trees/Wooded
Story 3
Foundation Slab
Sewer Public Sewer
Water Public
Architectural Style Colonial
Level or Stories 3
Additional Building Above Grade, Below Grade
Structure Type 9'+ Ceilings,High
New Construction N
Schools
Elementary Schools Aldrin
Middle Schools Herndon
High Schools Herndon
School District Fairfax County Public Schools
Others
HOA Fee Include Common Area Maintenance,Lawn Maintenance,Pier/Dock Maintenance,Pool(s),Reserve Funds,Trash,Other
Senior Community No
Tax ID 0114 047A0063
Ownership Fee Simple
SqFt Source Assessor
Security Features Main Entrance Lock,Smoke Detector
Special Listing Condition Standard
Read Less

Bought with Annie L Cefaratti • Keller Williams Realty



