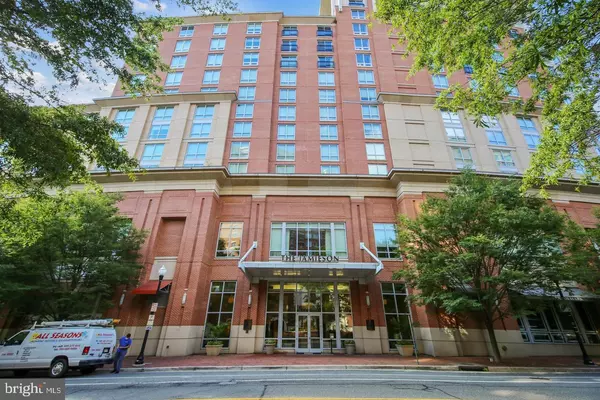For more information regarding the value of a property, please contact us for a free consultation.
2050 JAMIESON AVE #1302 Alexandria, VA 22314
Want to know what your home might be worth? Contact us for a FREE valuation!

Our team is ready to help you sell your home for the highest possible price ASAP
Key Details
Sold Price $500,000
Property Type Condo
Sub Type Condo/Co-op
Listing Status Sold
Purchase Type For Sale
Square Footage 1,087 sqft
Price per Sqft $459
Subdivision The Jamieson
MLS Listing ID VAAX2002948
Sold Date 11/29/21
Style Contemporary
Bedrooms 2
Full Baths 2
Condo Fees $595/mo
HOA Y/N N
Abv Grd Liv Area 1,087
Originating Board BRIGHT
Year Built 2008
Annual Tax Amount $6,393
Tax Year 2021
Property Description
Amazing price reduction! FABULOUS 2 BR 2BA UNIT IN SMALL BOUTIQUE CONDO BUILDING* Life at The Jamieson offers an amazingly walkable location, easy Metro access. ENJOY THE VIEWS FROM the spectacular 13th floor TERRACE. In the heart of Alexandria at the coveted Jamieson condo building. Sun-soaked 2BR/2BA unit w/ private parking garage space. COFFEE SHOP next door and steps to metro, grocery, restaurants, and so much more. Kitchen offers stainless steel appliances, gas cooking, granite counters, and ample cabinet space. A master bedroom suite for the magazines w/ a huge walk-in closet, an ensuite master bath w/ tub and dual sinks. Second bedroom offers huge closet for storage. In-unit washer/dryer. Each unit has a separate storage space located in the "storage room" across the hall from the unit. Enjoy jaw-dropping sunsets from the rooftop deck located on the 13th floor. The friendly concierge and spacious lobby overlook Jamieson Avenue located steps to metro, GROCERY STORES, endless dining/shopping options, and 495/395. This "Boutique" Building truly has it all! Don't wait to get in and enjoy these fabulous community events: Gas Included in Condo Fee* Garage space #36 conveys.
Location
State VA
County Alexandria City
Zoning CDD#1
Rooms
Other Rooms Primary Bedroom, Bedroom 2, Kitchen, Great Room, Bathroom 2, Primary Bathroom
Main Level Bedrooms 2
Interior
Interior Features Breakfast Area, Combination Dining/Living, Floor Plan - Open, Walk-in Closet(s), Wood Floors
Hot Water Natural Gas
Heating Central, Forced Air
Cooling Central A/C
Equipment Built-In Microwave, Built-In Range, Dishwasher, Disposal, Dryer, Dryer - Electric, Exhaust Fan, Oven - Self Cleaning, Oven/Range - Gas, Refrigerator, Stainless Steel Appliances, Washer
Fireplace N
Appliance Built-In Microwave, Built-In Range, Dishwasher, Disposal, Dryer, Dryer - Electric, Exhaust Fan, Oven - Self Cleaning, Oven/Range - Gas, Refrigerator, Stainless Steel Appliances, Washer
Heat Source Natural Gas
Laundry Main Floor
Exterior
Exterior Feature Deck(s), Terrace
Garage Garage Door Opener, Inside Access, Underground
Garage Spaces 1.0
Utilities Available Cable TV Available, Natural Gas Available, Electric Available
Amenities Available Extra Storage, Concierge
Waterfront N
Water Access N
Accessibility None
Porch Deck(s), Terrace
Parking Type Attached Garage
Attached Garage 1
Total Parking Spaces 1
Garage Y
Building
Story 1
Unit Features Hi-Rise 9+ Floors
Sewer Public Sewer
Water Public
Architectural Style Contemporary
Level or Stories 1
Additional Building Above Grade, Below Grade
Structure Type 9'+ Ceilings
New Construction N
Schools
Elementary Schools Lyles-Crouch
Middle Schools George Washington
School District Alexandria City Public Schools
Others
Pets Allowed Y
HOA Fee Include Common Area Maintenance,Ext Bldg Maint,Gas,Heat,Management,Reserve Funds,Trash
Senior Community No
Tax ID 073.03-0A-1302
Ownership Condominium
Security Features Desk in Lobby,Main Entrance Lock,Monitored
Acceptable Financing Cash, VA, Conventional
Horse Property N
Listing Terms Cash, VA, Conventional
Financing Cash,VA,Conventional
Special Listing Condition Standard
Pets Description Cats OK, Dogs OK
Read Less

Bought with Adam R Neal • Residential Plus Real Estate Services
GET MORE INFORMATION




