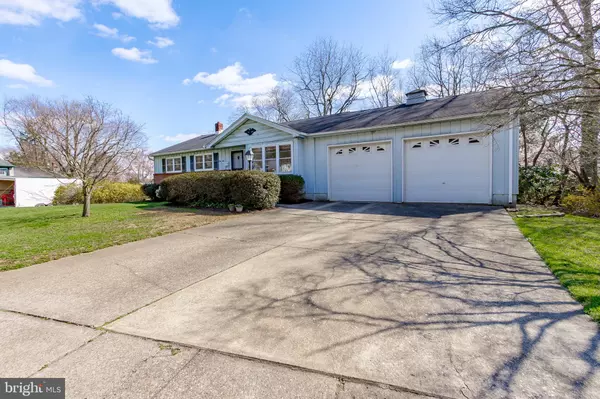For more information regarding the value of a property, please contact us for a free consultation.
55 FREMONT RD Newark, DE 19711
Want to know what your home might be worth? Contact us for a FREE valuation!

Our team is ready to help you sell your home for the highest possible price ASAP
Key Details
Sold Price $300,000
Property Type Single Family Home
Sub Type Detached
Listing Status Sold
Purchase Type For Sale
Square Footage 1,144 sqft
Price per Sqft $262
Subdivision Fairfield Crest
MLS Listing ID DENC524082
Sold Date 05/24/21
Style Ranch/Rambler
Bedrooms 3
Full Baths 1
Half Baths 1
HOA Y/N N
Originating Board BRIGHT
Year Built 1960
Annual Tax Amount $2,616
Tax Year 2020
Lot Size 10,890 Sqft
Acres 0.25
Lot Dimensions 105.70 x 137.20
Property Description
Location, Location, Location! Rarely available ranch home, in the highly sought after Fairfield Crest! Enjoy living less than a mile to the University of Delaware, within the 5 mile radius of Newark Charter, and within minutes of Fairfield Crest Park, Coverdale Dale Park, William M Redd Jr. Park, and White Clay Creek State Park! So many things to do in this amazing location! You will also absolutely love first floor living in this well appointed ranch home. Featuring hardwood floors throughout the entire first floor, a beautiful renovated kitchen, with new custom cabinets, a tile backsplash, recessed lighting and granite countertops. In addition, the lower level has been finished with another generously sized family room, separate office, and a full storage room with laundry, perfect for crafts or a workshop! You will also enjoy the private corner lot with a screened porched, just waiting for summer fun. And dont forget about the two car garage! Come see all this wonderful home has to offer! A short commute to the city of Wilmington and Philadelphia; put this home on your tour today! Welcome home!
Location
State DE
County New Castle
Area Newark/Glasgow (30905)
Zoning 18RS
Rooms
Other Rooms Dining Room, Primary Bedroom, Bedroom 2, Bedroom 3, Kitchen, Family Room, Laundry, Office, Bathroom 1, Half Bath, Screened Porch
Basement Full
Main Level Bedrooms 3
Interior
Hot Water Natural Gas
Heating Forced Air
Cooling Central A/C
Heat Source Natural Gas
Exterior
Garage Garage - Front Entry
Garage Spaces 2.0
Waterfront N
Water Access N
Accessibility None
Parking Type Attached Garage
Attached Garage 2
Total Parking Spaces 2
Garage Y
Building
Story 2
Sewer Public Sewer
Water Public
Architectural Style Ranch/Rambler
Level or Stories 2
Additional Building Above Grade, Below Grade
New Construction N
Schools
School District Christina
Others
Senior Community No
Tax ID 18-003.00-027
Ownership Fee Simple
SqFt Source Assessor
Acceptable Financing Cash, Conventional
Listing Terms Cash, Conventional
Financing Cash,Conventional
Special Listing Condition Standard
Read Less

Bought with Jordan Oncay • Long & Foster Real Estate, Inc.
GET MORE INFORMATION




