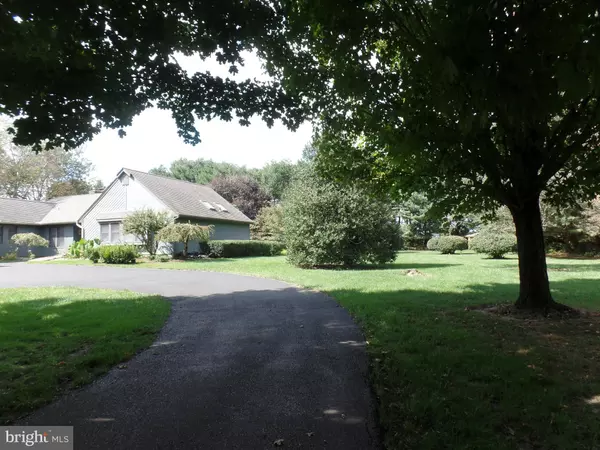For more information regarding the value of a property, please contact us for a free consultation.
10 LA RUE LANE Medford, NJ 08055
Want to know what your home might be worth? Contact us for a FREE valuation!

Our team is ready to help you sell your home for the highest possible price ASAP
Key Details
Sold Price $425,000
Property Type Single Family Home
Sub Type Detached
Listing Status Sold
Purchase Type For Sale
Square Footage 2,463 sqft
Price per Sqft $172
Subdivision None Available
MLS Listing ID NJBL357786
Sold Date 06/15/20
Style Ranch/Rambler
Bedrooms 3
Full Baths 2
Half Baths 1
HOA Y/N N
Abv Grd Liv Area 2,463
Originating Board BRIGHT
Year Built 1985
Annual Tax Amount $9,888
Tax Year 2019
Lot Size 2.685 Acres
Acres 2.69
Lot Dimensions 357 x 283 x 400 x 417 x 35 x 142
Property Description
***Brand new septic system installed and approved by Burlington County!! This is not an average home in Medford school district!! You need to tour this property to believe it! Panoramic views!! Perfect location close to downtown Medford, Johnson's Farm, Flying W Airport, Golden Pheasant Country Club and Churches. Located on a serene 2.69 acre lot that is beautifully landscaped!! Huge family room that boasts coffered ceilings, custom built ins and a beautiful gas log fireplace! Extra large sliding doors that lead to a massive deck that has recently been replaced. Hardwood floors in living room, dining room and family room. Recessed lights! Both full bathrooms have been completely renovated and offer natural light from the skylights! Master bedroom offers two full closets, one is a large walk in, two vanities, custom built storage area, and slider leading to deck! Kitchen offers newer granite counter tops, plenty of real wood cabinetry and large pantry. All appliances are included! Basement has very high ceilings, plenty of storage and a walk out! There is a bonus room located over the two car garage that is finished and could be used as a bedroom if needed. Beautiful newer garage doors that are insulated and offer openers! Gutters have been upgraded with commercial gutter guards! Tons of closets in this Gary Gardner custom built home in a unbelievable gorgeous setting! Come take a look! Call today for your personal tour! Roof was replaced in 2007, dual zone oil heat. The two zone central air is only four years young! Preserved farm land borders property.
Location
State NJ
County Burlington
Area Medford Twp (20320)
Zoning RESIDENTIAL
Rooms
Other Rooms Living Room, Dining Room, Bedroom 2, Bedroom 3, Kitchen, Family Room, Bedroom 1, Laundry, Bonus Room
Basement Drainage System, Outside Entrance, Partial
Main Level Bedrooms 3
Interior
Interior Features Attic/House Fan, Ceiling Fan(s), Crown Moldings, Skylight(s), Recessed Lighting
Hot Water Oil
Heating Zoned, Forced Air
Cooling Central A/C
Flooring Hardwood, Carpet, Tile/Brick
Fireplaces Number 2
Fireplaces Type Gas/Propane
Equipment Dishwasher, Dryer - Electric, Washer, Water Conditioner - Owned
Furnishings No
Fireplace Y
Window Features Double Hung,Casement,Replacement,Skylights
Appliance Dishwasher, Dryer - Electric, Washer, Water Conditioner - Owned
Heat Source Oil
Laundry Main Floor
Exterior
Exterior Feature Deck(s)
Garage Garage Door Opener, Inside Access, Garage - Front Entry
Garage Spaces 8.0
Utilities Available Cable TV
Waterfront N
Water Access N
View Garden/Lawn
Roof Type Asphalt,Fiberglass
Accessibility None, Ramp - Main Level
Porch Deck(s)
Parking Type Driveway, Attached Garage
Attached Garage 2
Total Parking Spaces 8
Garage Y
Building
Story 1
Sewer On Site Septic
Water Conditioner
Architectural Style Ranch/Rambler
Level or Stories 1
Additional Building Above Grade
Structure Type Dry Wall
New Construction N
Schools
High Schools Shawnee
School District Lenape Regional High
Others
Pets Allowed Y
Senior Community No
Tax ID 20-00807-00003 06
Ownership Fee Simple
SqFt Source Assessor
Acceptable Financing Conventional, Cash, FHA 203(k), FHA 203(b)
Horse Property N
Listing Terms Conventional, Cash, FHA 203(k), FHA 203(b)
Financing Conventional,Cash,FHA 203(k),FHA 203(b)
Special Listing Condition Standard
Pets Description No Pet Restrictions
Read Less

Bought with Julie B Brewin • Dodd & Company Realtors
GET MORE INFORMATION




