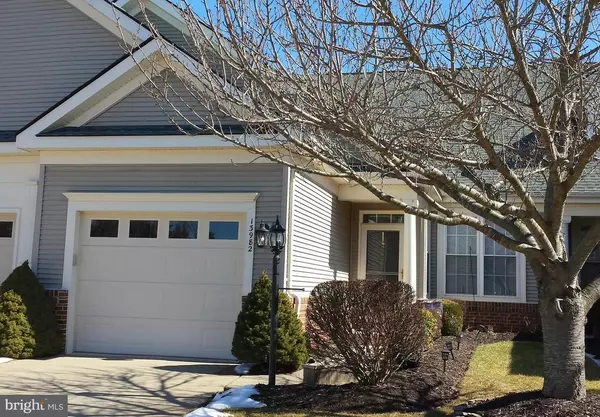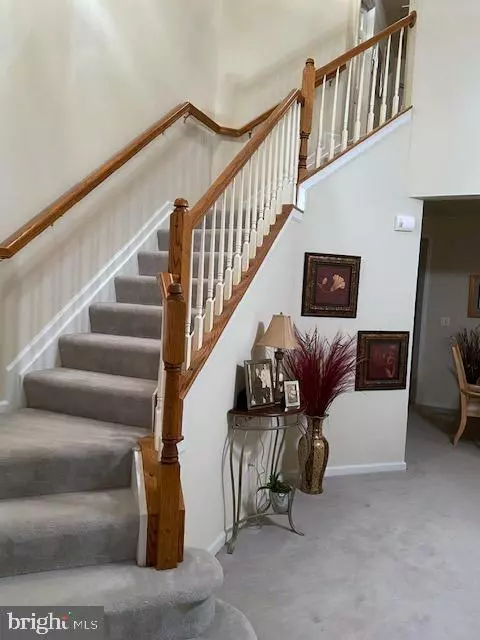For more information regarding the value of a property, please contact us for a free consultation.
13982 CHELMSFORD DR Gainesville, VA 20155
Want to know what your home might be worth? Contact us for a FREE valuation!

Our team is ready to help you sell your home for the highest possible price ASAP
Key Details
Sold Price $410,000
Property Type Townhouse
Sub Type Interior Row/Townhouse
Listing Status Sold
Purchase Type For Sale
Square Footage 1,997 sqft
Price per Sqft $205
Subdivision Heritage Hunt
MLS Listing ID VAPW2000076
Sold Date 03/31/21
Style Colonial
Bedrooms 3
Full Baths 2
Half Baths 1
HOA Fees $325/mo
HOA Y/N Y
Abv Grd Liv Area 1,997
Originating Board BRIGHT
Year Built 2001
Annual Tax Amount $4,212
Tax Year 2021
Lot Size 2,879 Sqft
Acres 0.07
Property Description
Welcome to this Cozy Home in Award-Winning Active Adult 55+ Community of Heritage Hunt**This is one of the bigger Belvedere Models with 3 good size Bedrooms plus an Office and a Loft that overlooks the Living Room**Upgrades that were done 4 years ago: Entire home painted, NEW carpet installed, New roof, New Refrigerator, New Hot Water Heater. Hardwood Flooring in Family Room was done last year. Living Rom/Dining Room combination that leads into a Large Eat-in Kitchen with a Pantry. See thru to the Family Room with a Gas Fireplace. The main level Master Bedroom Suite is off to the right. Sliders from the Family Room leads you to a semi fenced-in Patio. This home has been well cared for and it shows. STRICT COVID-19 PRECAUTIONS MUST BE DONE ** ONE SHOWING AT A TIME ** MASK MUST BE WORN AT ALL TIMES ** SHOE COVERS ARE PROVIDED OR REMOVE SHOES ** PLEASE TRY TO TOUCH AS LITTLE AS POSSIBLE ** HAND SANITIZER ALSO PROVIDED ** CAPITALIZATION FUND FEE OF $3720 IS PAID BY THE BUYER **
Location
State VA
County Prince William
Zoning PMR
Rooms
Other Rooms 2nd Stry Fam Ovrlk, Office
Main Level Bedrooms 1
Interior
Interior Features Attic, Carpet, Ceiling Fan(s), Combination Dining/Living, Entry Level Bedroom, Family Room Off Kitchen, Floor Plan - Traditional, Kitchen - Eat-In, Kitchen - Table Space, Pantry, Walk-in Closet(s), Wood Floors, Window Treatments
Hot Water Electric
Heating Forced Air
Cooling Central A/C, Ceiling Fan(s)
Fireplaces Number 1
Fireplaces Type Gas/Propane
Equipment Built-In Microwave, Dishwasher, Disposal, Dryer, Exhaust Fan, Icemaker, Oven/Range - Electric, Refrigerator, Washer, Water Heater
Fireplace Y
Appliance Built-In Microwave, Dishwasher, Disposal, Dryer, Exhaust Fan, Icemaker, Oven/Range - Electric, Refrigerator, Washer, Water Heater
Heat Source Natural Gas
Exterior
Garage Garage - Front Entry, Garage Door Opener
Garage Spaces 1.0
Amenities Available Cable, Club House, Common Grounds, Community Center, Exercise Room, Gated Community, Golf Club, Golf Course, Golf Course Membership Available, Jog/Walk Path, Meeting Room, Party Room, Picnic Area, Pool - Indoor, Pool - Outdoor, Recreational Center, Retirement Community, Tennis Courts
Waterfront N
Water Access N
Accessibility Level Entry - Main
Parking Type Attached Garage
Attached Garage 1
Total Parking Spaces 1
Garage Y
Building
Story 2
Sewer Public Sewer
Water None
Architectural Style Colonial
Level or Stories 2
Additional Building Above Grade, Below Grade
New Construction N
Schools
Elementary Schools Tyler
Middle Schools Bull Run
High Schools Battlefield
School District Prince William County Public Schools
Others
HOA Fee Include Cable TV,Common Area Maintenance,Fiber Optics at Dwelling,High Speed Internet,Management,Pool(s),Recreation Facility,Reserve Funds,Road Maintenance,Security Gate,Snow Removal,Trash
Senior Community Yes
Age Restriction 55
Tax ID 7398-70-0935
Ownership Fee Simple
SqFt Source Assessor
Security Features Security Gate
Special Listing Condition Standard
Read Less

Bought with Miguel A Gotay • Realty Concepts Group LLC
GET MORE INFORMATION




