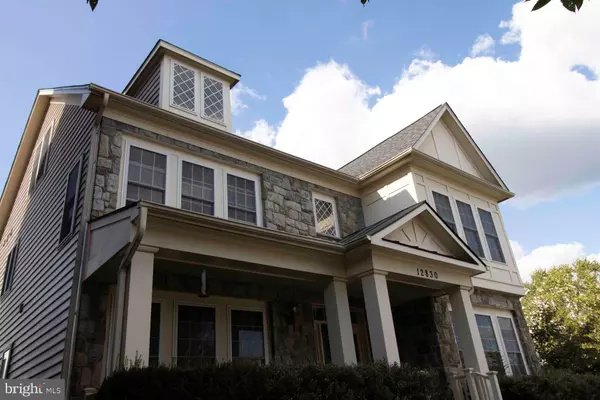For more information regarding the value of a property, please contact us for a free consultation.
12830 GRAND ELM ST Clarksburg, MD 20871
Want to know what your home might be worth? Contact us for a FREE valuation!

Our team is ready to help you sell your home for the highest possible price ASAP
Key Details
Sold Price $670,000
Property Type Single Family Home
Sub Type Detached
Listing Status Sold
Purchase Type For Sale
Square Footage 4,511 sqft
Price per Sqft $148
Subdivision Clarksburg Village
MLS Listing ID MDMC680168
Sold Date 02/05/20
Style Colonial
Bedrooms 6
Full Baths 4
Half Baths 1
HOA Fees $55/mo
HOA Y/N Y
Abv Grd Liv Area 3,511
Originating Board BRIGHT
Year Built 2005
Annual Tax Amount $7,365
Tax Year 2019
Lot Size 6,422 Sqft
Acres 0.15
Property Description
Looking for a Home that can house everyone **Comfortably** AND still has a ton of storage and style ? Look no further!!! This fine Craftmark Chesterbook model has 6 bedrooms, 4 full bathrooms and 1 half bathroom on a gracious 4 , YES, FOUR level floorpan. Walk on up to this stone front beauty and open the door to real hardwoods on the main floor. The circular flow of the first floor allows for lots of natural sunlight and ease of entertaining. The kitchen overlooks an enormous family room with a real wood burning stone fireplace flanked by a solid stone mantle. Right off the family room is a Trex Deck overlooking a beautifully hardscape low maintenance yard with a built in firepit. Stunning Triple Crown Moulding dress the ceilings of the first floor . The formal dining room is ready for you to gather your friends and family this rapidly approaching holiday season....the dining room flows graciously into the formal sitting room that boasts lots of windows. The main floor also has a wonderful space once used as a home office but could easily become your craft area or kids craft orgaming area. Saunter up the solid hardwood staircase to the bedroom level where you will find a separate laundry room with Whirlpool Duet Front Load Energy Star Washer and Dryer. The Master Bedroom boasts a vaulted ceiling, dual walk in closets so there is no shortage of closet space, soaking tub and dual vanities and the shower has a built-in bench. Bedroom level has 3 more bedrooms and 2 more full baths.TWO more bedrooms await you on the surprising and lovely 4th floor. Yes- there is a fully finished 4th level with another 2 bedrooms and a full bath. Heading back down the staircase to the finished walkout basement with a rec room, gym area, utility room and an unfinished storage room large enough to store all your beloved treasures that you can't bear to part with. Sorry Marie Kondo. Walkout basement has an attached 2 car garage and a generous driveway that can fit another 2++ cars. NEW ROOF (2019), HVAC replaced 2015, Hot Water Heater in 2015.This home has it all- add this one to your "Must See"list and make this Your Home For 2020 .
Location
State MD
County Montgomery
Zoning R200
Rooms
Other Rooms Living Room, Dining Room, Bedroom 2, Bedroom 3, Bedroom 4, Bedroom 5, Kitchen, Family Room, Bedroom 1, Great Room, Office, Storage Room, Utility Room, Bathroom 1, Bathroom 2, Bonus Room, Primary Bathroom, Full Bath
Basement Connecting Stairway, Garage Access, Heated, Improved, Fully Finished, Interior Access, Outside Entrance, Walkout Level
Interior
Interior Features Built-Ins, Carpet, Ceiling Fan(s), Chair Railings, Crown Moldings, Combination Kitchen/Living, Dining Area, Family Room Off Kitchen, Formal/Separate Dining Room, Kitchen - Island, Kitchen - Gourmet, Pantry, Recessed Lighting, Soaking Tub, Stall Shower, Tub Shower, Upgraded Countertops, Walk-in Closet(s), Window Treatments, Wood Floors, Other
Hot Water Natural Gas
Heating Central, Forced Air, Zoned
Cooling Ceiling Fan(s), Central A/C
Flooring Hardwood, Ceramic Tile, Carpet
Fireplaces Number 1
Fireplaces Type Mantel(s), Stone
Equipment Built-In Microwave, Dishwasher, Disposal, Dryer - Front Loading, ENERGY STAR Clothes Washer, Exhaust Fan, Icemaker, Oven/Range - Gas, Refrigerator, Washer - Front Loading
Fireplace Y
Window Features Energy Efficient
Appliance Built-In Microwave, Dishwasher, Disposal, Dryer - Front Loading, ENERGY STAR Clothes Washer, Exhaust Fan, Icemaker, Oven/Range - Gas, Refrigerator, Washer - Front Loading
Heat Source Natural Gas
Laundry Upper Floor
Exterior
Garage Basement Garage, Garage - Rear Entry, Garage Door Opener, Inside Access
Garage Spaces 6.0
Fence Picket
Amenities Available Common Grounds, Pool - Outdoor, Tot Lots/Playground
Waterfront N
Water Access N
Roof Type Asphalt
Accessibility None
Attached Garage 2
Total Parking Spaces 6
Garage Y
Building
Story 3+
Sewer Public Sewer
Water Public
Architectural Style Colonial
Level or Stories 3+
Additional Building Above Grade, Below Grade
New Construction N
Schools
Elementary Schools Little Bennett
Middle Schools Rocky Hill
High Schools Clarksburg
School District Montgomery County Public Schools
Others
HOA Fee Include Common Area Maintenance,Management,Pool(s),Snow Removal
Senior Community No
Tax ID 160203443234
Ownership Fee Simple
SqFt Source Assessor
Acceptable Financing Cash, Conventional, FHA, VA
Horse Property N
Listing Terms Cash, Conventional, FHA, VA
Financing Cash,Conventional,FHA,VA
Special Listing Condition Standard
Read Less

Bought with NITA PUROHIT • Weichert, REALTORS
GET MORE INFORMATION




