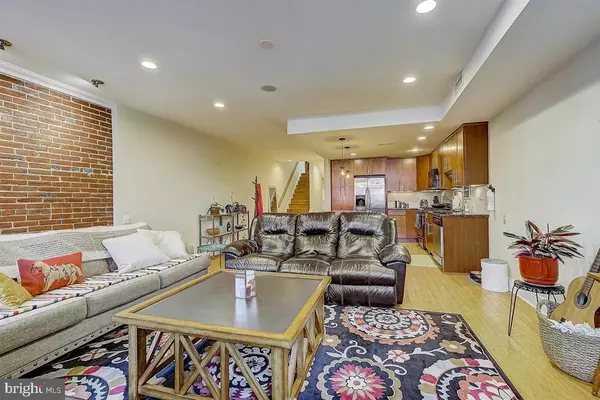For more information regarding the value of a property, please contact us for a free consultation.
530 W GIRARD AVE #4 Philadelphia, PA 19123
Want to know what your home might be worth? Contact us for a FREE valuation!

Our team is ready to help you sell your home for the highest possible price ASAP
Key Details
Sold Price $424,000
Property Type Condo
Sub Type Condo/Co-op
Listing Status Sold
Purchase Type For Sale
Square Footage 1,945 sqft
Price per Sqft $217
Subdivision Northern Liberties
MLS Listing ID PAPH986844
Sold Date 04/16/21
Style Contemporary
Bedrooms 3
Full Baths 3
Condo Fees $295/mo
HOA Y/N N
Abv Grd Liv Area 1,945
Originating Board BRIGHT
Year Built 1915
Annual Tax Amount $1,253
Tax Year 2020
Lot Dimensions 0.00 x 0.00
Property Description
A fantastic opportunity at owning an extra-large well maintained 3-bedroom 3-bathroom condo, plus a bonus space in Northern Liberties at Trolly Stop Condos. Located in a boutique style building and rarely available, this huge bi-level condo offers a coveted private outdoor deck space with magnificent views and a bonus room with phenomenal natural light that is great for working from home, or even an extra den. The home offers a remarkable layout, providing the owner(s) ample space to spread out and plenty of room to grow. The overall feel and flow of this home is exceptional. The main level of the condo offers a particularly beautiful kitchen with cherry cabinets, granite countertops, gas cooking range/oven with overhead venting to the exterior, stainless steel appliances, trash compactor and a huge island offering a great place to mingle with family and friends. Kitchen island also offers great kitchen storage and has pots and pans drawers with cabinets on each side. The overall extra wide floorplan is perfect for entertaining, with the main living space offering a coffered ceiling with recessed lighting, hardwood flooring throughout and exposed brick, too. Also on the main level is one bedroom and one full bathroom with a tub. The upper level offers two additional bedrooms. The main bedroom offers vaulted ceilings, exposed brick, en-suite bathroom with a dual vanity, an oversized glass enclosed shower with rainfall shower head and a separate bathtub and loads of side-by-side closets and storage space. The additional third bedroom has a custom hall full bathroom, as well as significant amounts of storage. Also, the condo is boasting its own full size top load washer dryer in the home and on the upper floor, meaning no more trips up and down the steps with heavy baskets full of laundry. Prime public transportation in any direction right out your front door, as well as endless restaurants, cafes, bars, boutique local shopping, parks, greenspaces and more. Centrally located in the middle of three booming neighborhoods including Fishtown, Old Kensington and Northern Liberties means huge conveniences in any direction you go. Additionally, theres a recently rehabbed/resurfaced PPA Parking Lot immediately around the corner at 982 North 6th Street, which is a huge added benefit. Easy access to I-95 and I-676.
Location
State PA
County Philadelphia
Area 19123 (19123)
Zoning CMX2
Rooms
Main Level Bedrooms 1
Interior
Interior Features Breakfast Area, Dining Area, Combination Dining/Living, Combination Kitchen/Dining, Combination Kitchen/Living, Intercom, Kitchen - Eat-In, Kitchen - Island, Pantry, Recessed Lighting, Soaking Tub, Stall Shower, Store/Office, Tub Shower, Upgraded Countertops, Walk-in Closet(s), Wood Floors, Other
Hot Water Electric
Heating Central, Forced Air, Programmable Thermostat, Zoned
Cooling Central A/C
Equipment Built-In Microwave, Built-In Range, Compactor, Dishwasher, Disposal, Dryer, Exhaust Fan, Freezer, Icemaker, Intercom, Oven - Self Cleaning, Oven - Single, Oven/Range - Gas, Refrigerator, Stainless Steel Appliances, Stove, Trash Compactor, Washer, Water Heater
Appliance Built-In Microwave, Built-In Range, Compactor, Dishwasher, Disposal, Dryer, Exhaust Fan, Freezer, Icemaker, Intercom, Oven - Self Cleaning, Oven - Single, Oven/Range - Gas, Refrigerator, Stainless Steel Appliances, Stove, Trash Compactor, Washer, Water Heater
Heat Source Natural Gas
Laundry Has Laundry, Upper Floor, Washer In Unit, Dryer In Unit
Exterior
Exterior Feature Balcony, Deck(s), Patio(s), Porch(es), Terrace
Amenities Available None, Other
Waterfront N
Water Access N
Accessibility None
Porch Balcony, Deck(s), Patio(s), Porch(es), Terrace
Parking Type On Street
Garage N
Building
Story 2
Unit Features Garden 1 - 4 Floors
Sewer Public Sewer
Water Public
Architectural Style Contemporary
Level or Stories 2
Additional Building Above Grade, Below Grade
New Construction N
Schools
School District The School District Of Philadelphia
Others
Pets Allowed Y
HOA Fee Include Common Area Maintenance,Ext Bldg Maint,Sewer,Water
Senior Community No
Tax ID 888039490
Ownership Condominium
Special Listing Condition Standard
Pets Description Dogs OK, Cats OK
Read Less

Bought with Lori A Menasion • BHHS Fox & Roach-Center City Walnut
GET MORE INFORMATION




