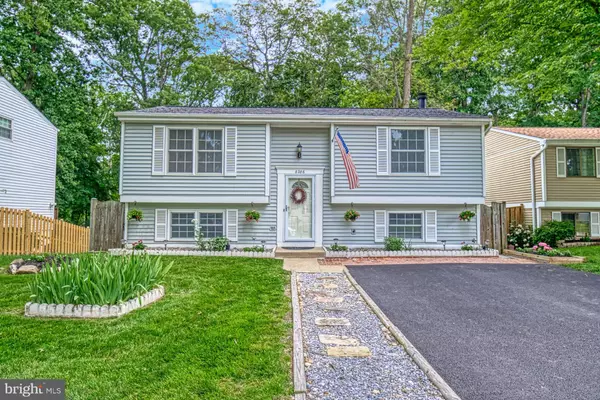For more information regarding the value of a property, please contact us for a free consultation.
8286 RAINDROP WAY Springfield, VA 22153
Want to know what your home might be worth? Contact us for a FREE valuation!

Our team is ready to help you sell your home for the highest possible price ASAP
Key Details
Sold Price $555,000
Property Type Single Family Home
Sub Type Detached
Listing Status Sold
Purchase Type For Sale
Square Footage 1,716 sqft
Price per Sqft $323
Subdivision Newington Forest
MLS Listing ID VAFX1204848
Sold Date 08/12/21
Style Split Level
Bedrooms 4
Full Baths 2
HOA Fees $49/qua
HOA Y/N Y
Abv Grd Liv Area 924
Originating Board BRIGHT
Year Built 1981
Annual Tax Amount $4,907
Tax Year 2020
Lot Size 5,760 Sqft
Acres 0.13
Property Description
THIS IS WHAT YOU HAVE BEEN WAITING FOR! Come see this charming, Split Foyer Single Family Home on a cul-de-sac in Newington Forest!
It has 4 bedrooms and 2 full baths with plenty of living space upstairs and down. One highlight of the home is the large screened-in porch. Just imagine yourself sitting in the screened-in porch, drinking coffee and looking at just trees and woods...it is so peaceful and beautiful! The home also has a deck off the screened-in porch which is perfect for a grill and entertaining! The large yard is completely fenced and backs to woods and miles of trails. The main level features lovely hardwood floors, open layout, spacious LR and DR with a kitchen island, and 2 bedrooms and a full bath. The kitchen has granite counters, SS appliances, built-in microwave, electric stove, side by side refrigerator and dishwasher. Plenty of cabinet space and organization space. The lower level features 2 bedrooms with new carpet, a full bath, and a large rec room with new laminate flooring and a wood-burning fireplace to cozy up to during winter. The home has been freshly painted with new light fixtures installed. New roof. It is definitely move-in ready and waiting for you to call it HOME! Convenient walking distance to elementary school. Located on cul-de-sac street close to schools, 95/395/495, Fairfax County PKWY, Historic Occoquan, VRE, Ft. Belvoir & Springfield Town Center.
Location
State VA
County Fairfax
Zoning 303
Rooms
Other Rooms Dining Room, Bedroom 2, Bedroom 3, Bedroom 4, Kitchen, Family Room, Bedroom 1, Laundry, Recreation Room, Bathroom 1, Bathroom 2, Screened Porch
Basement Daylight, Full, Walkout Level
Main Level Bedrooms 2
Interior
Interior Features Combination Kitchen/Living, Combination Kitchen/Dining, Upgraded Countertops, Wood Floors, Ceiling Fan(s), Floor Plan - Open, Kitchen - Island
Hot Water Electric
Heating Heat Pump(s)
Cooling Central A/C
Fireplaces Number 1
Fireplaces Type Wood
Equipment Built-In Microwave, Dishwasher, Disposal, Extra Refrigerator/Freezer, Oven/Range - Electric, Refrigerator
Fireplace Y
Appliance Built-In Microwave, Dishwasher, Disposal, Extra Refrigerator/Freezer, Oven/Range - Electric, Refrigerator
Heat Source Electric
Laundry Basement
Exterior
Exterior Feature Screened, Porch(es), Deck(s)
Fence Fully, Wood
Amenities Available Basketball Courts, Community Center, Jog/Walk Path, Pool - Outdoor, Tennis Courts, Tot Lots/Playground
Water Access N
View Trees/Woods
Accessibility None
Porch Screened, Porch(es), Deck(s)
Garage N
Building
Lot Description Backs - Parkland, Backs to Trees, Cul-de-sac
Story 2
Sewer No Septic System
Water Public
Architectural Style Split Level
Level or Stories 2
Additional Building Above Grade, Below Grade
New Construction N
Schools
Elementary Schools Newington Forest
Middle Schools South County
High Schools South County
School District Fairfax County Public Schools
Others
Pets Allowed Y
HOA Fee Include Pool(s),Trash
Senior Community No
Tax ID 0984 09 1669
Ownership Fee Simple
SqFt Source Assessor
Special Listing Condition Standard
Pets Allowed No Pet Restrictions
Read Less

Bought with Trung T Pham • Cardinal Realty Brokerage Corporation



