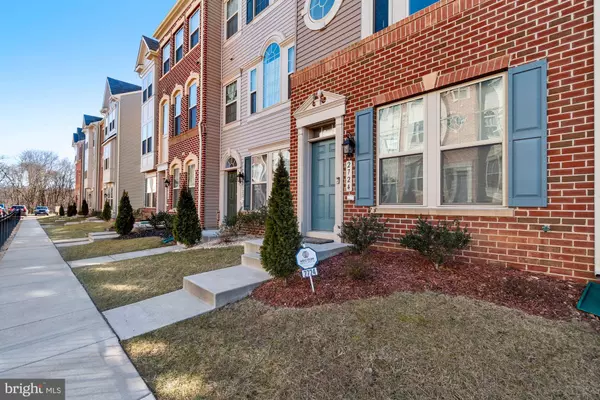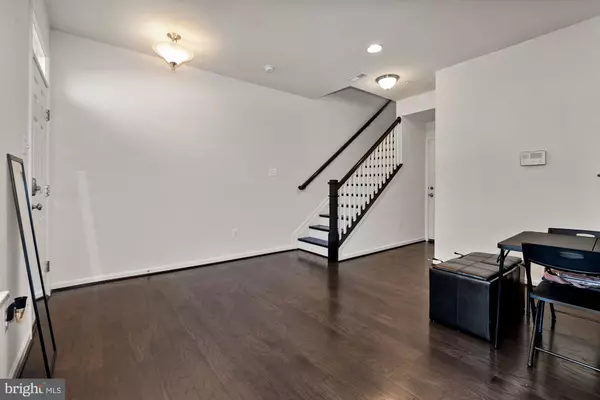For more information regarding the value of a property, please contact us for a free consultation.
2724 DOWNING LN Jessup, MD 20794
Want to know what your home might be worth? Contact us for a FREE valuation!

Our team is ready to help you sell your home for the highest possible price ASAP
Key Details
Sold Price $370,000
Property Type Townhouse
Sub Type Interior Row/Townhouse
Listing Status Sold
Purchase Type For Sale
Square Footage 1,608 sqft
Price per Sqft $230
Subdivision Shannons Glen
MLS Listing ID MDAA458040
Sold Date 03/04/21
Style Colonial
Bedrooms 2
Full Baths 2
Half Baths 1
HOA Fees $93/mo
HOA Y/N Y
Abv Grd Liv Area 1,608
Originating Board BRIGHT
Year Built 2017
Annual Tax Amount $3,545
Tax Year 2020
Lot Size 1,024 Sqft
Acres 0.02
Property Description
Beautiful 3 level garage townhome with double master suites in Jessup built in 2017 with easy access to 295 - a commuter's dream! The home features an oversized one car garage, flexible den space on entry level, and open concept main level with a composite deck off the living room. The main level highlights include built-speakers in the living room, separate dining area, and a kitchen featuring an island, granite counters, stainless steel appliances, and pendulum lights . Upstairs you will find two master suites with plenty of closet space, upgraded baths, and full-sized front-loading washer and dryer. Access amenities such as the neighborhood playground area, on-site community pool, and a Panera Bread all a short walk away.
Location
State MD
County Anne Arundel
Zoning MXD-E
Direction North
Interior
Interior Features Kitchen - Island, Wood Floors, Stall Shower, Floor Plan - Open, Dining Area
Hot Water Natural Gas
Heating Forced Air
Cooling Central A/C
Flooring Wood, Carpet, Ceramic Tile
Equipment Built-In Microwave, Stove, Washer - Front Loading, Dryer - Front Loading, Exhaust Fan, Refrigerator, Dishwasher, Disposal
Fireplace N
Window Features Vinyl Clad
Appliance Built-In Microwave, Stove, Washer - Front Loading, Dryer - Front Loading, Exhaust Fan, Refrigerator, Dishwasher, Disposal
Heat Source Natural Gas
Laundry Washer In Unit, Dryer In Unit, Has Laundry, Upper Floor
Exterior
Garage Garage - Rear Entry, Garage Door Opener, Inside Access
Garage Spaces 2.0
Amenities Available Pool - Outdoor
Waterfront N
Water Access N
View Courtyard
Accessibility Other
Attached Garage 1
Total Parking Spaces 2
Garage Y
Building
Story 3
Foundation Slab
Sewer Public Sewer
Water Public
Architectural Style Colonial
Level or Stories 3
Additional Building Above Grade, Below Grade
Structure Type Dry Wall
New Construction N
Schools
School District Anne Arundel County Public Schools
Others
Pets Allowed Y
HOA Fee Include Lawn Maintenance,Snow Removal,Trash,Pool(s)
Senior Community No
Tax ID 020476690242330
Ownership Fee Simple
SqFt Source Assessor
Acceptable Financing FHA, VA, Conventional, Cash
Horse Property N
Listing Terms FHA, VA, Conventional, Cash
Financing FHA,VA,Conventional,Cash
Special Listing Condition Standard
Pets Description No Pet Restrictions
Read Less

Bought with Nilesh Kumar • The ONE Street Company
GET MORE INFORMATION




