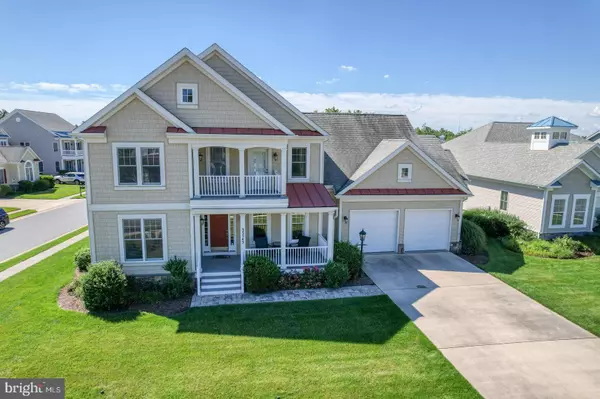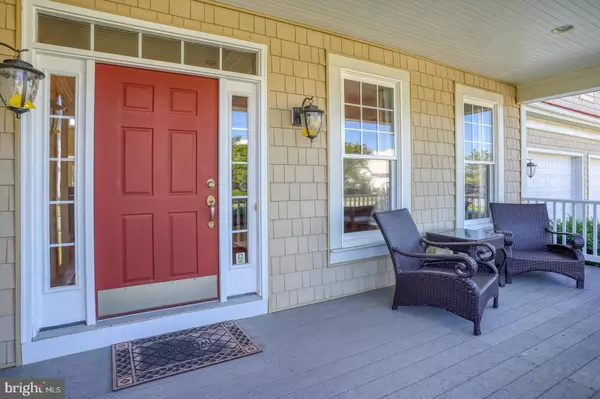For more information regarding the value of a property, please contact us for a free consultation.
35543 HATTERAS CT Rehoboth Beach, DE 19971
Want to know what your home might be worth? Contact us for a FREE valuation!

Our team is ready to help you sell your home for the highest possible price ASAP
Key Details
Sold Price $1,014,000
Property Type Single Family Home
Sub Type Detached
Listing Status Sold
Purchase Type For Sale
Square Footage 4,288 sqft
Price per Sqft $236
Subdivision Sawgrass At White Oak Creek
MLS Listing ID DESU2024504
Sold Date 08/31/22
Style Contemporary
Bedrooms 5
Full Baths 5
Half Baths 1
HOA Fees $255/mo
HOA Y/N Y
Abv Grd Liv Area 4,288
Originating Board BRIGHT
Year Built 2006
Annual Tax Amount $3,221
Tax Year 2021
Lot Size 0.260 Acres
Acres 0.26
Lot Dimensions 62.00 x 150.00
Property Description
Absolutely no reason to wait for new construction! No expense spared on this Sonora Model. Well maintained 5-bedroom, 5.5 bath, 2 story coastal beauty, fully loaded with upgrades and ready for you now! Perfectly situated between Lewes and Rehoboth Beach, this home is in the area's most sought-after active community of Sawgrass at White Oak Creek. The first floor features a stunning two-story great room with floor to ceiling stone gas fireplace, office with custom built-ins, formal dining room with light sconces, living room and bonus sunny sitting area as well as a primary bedroom suite that is a must-see. The chef's kitchen includes an oversized island, granite countertops, full suite of stainless-steel Kitchenaid appliances as well many upgrades such as under cabinet lights, double oven, warming drawer, coffee center with built in Cappuccino machine on one side and butler's pantry with granite countertops, wine rack, refrigerator, and sink heading into the formal dining room. The 1st floor laundry room provides an extra-large front load washer and dryer and leads into the oversized 2 car garage that houses the On Demand Rinnai hot water heater. Large storage closet off of kitchen offers access to under house crawl space area. The home is wired for sound with built-in speakers inside and out. There are tray ceilings in many of the rooms and custom moldings and wainscotting throughout. Head upstairs and you will find a large loft living area that features a mini kitchen with granite countertops, a refrigerator and microwave as well as 4 more large bedrooms, each with their own en-suite bathrooms.
Sawgrass at White Oak is a private gated community which offers 2 expansive clubhouses, each offering outdoor pools, well-equipped exercise facilities along with ample social and meeting spaces. Grill areas, bocci ball, tennis, pickle ball and basketball courts provide the opportunity to meet your neighbors and enjoy the community's many planned activities. The HOA fee of $255 per month is very reasonable compared to other communities in the area and includes your lawn care, mulching, and trimming, so you can truly enjoy your home with no worries. Updated photo's to be on by July 1
Location
State DE
County Sussex
Area Lewes Rehoboth Hundred (31009)
Zoning MR
Rooms
Other Rooms Dining Room, Primary Bedroom, Bedroom 2, Bedroom 3, Bedroom 4, Kitchen, Family Room, Den, Foyer, Bedroom 1, Sun/Florida Room, Laundry, Loft, Office, Bathroom 2, Bathroom 3, Primary Bathroom, Half Bath
Main Level Bedrooms 1
Interior
Interior Features Breakfast Area, Carpet, Combination Kitchen/Living, Crown Moldings, Dining Area, Entry Level Bedroom, Floor Plan - Open, Formal/Separate Dining Room, Kitchen - Galley, Kitchen - Island, Recessed Lighting, Bathroom - Soaking Tub, Bathroom - Tub Shower, Upgraded Countertops, Walk-in Closet(s), Window Treatments, Wood Floors
Hot Water Tankless
Heating Forced Air
Cooling Central A/C
Fireplaces Number 1
Fireplaces Type Fireplace - Glass Doors, Stone
Equipment Commercial Range, Dishwasher, Disposal, Dryer - Front Loading, Exhaust Fan, Microwave, Oven - Double, Range Hood, Stainless Steel Appliances, Washer - Front Loading, Six Burner Stove, Water Heater - Tankless
Fireplace Y
Appliance Commercial Range, Dishwasher, Disposal, Dryer - Front Loading, Exhaust Fan, Microwave, Oven - Double, Range Hood, Stainless Steel Appliances, Washer - Front Loading, Six Burner Stove, Water Heater - Tankless
Heat Source Propane - Metered
Laundry Main Floor
Exterior
Exterior Feature Porch(es), Deck(s)
Parking Features Garage - Front Entry
Garage Spaces 8.0
Water Access N
Accessibility None
Porch Porch(es), Deck(s)
Attached Garage 2
Total Parking Spaces 8
Garage Y
Building
Story 2
Foundation Crawl Space
Sewer Public Sewer
Water Private/Community Water
Architectural Style Contemporary
Level or Stories 2
Additional Building Above Grade, Below Grade
New Construction N
Schools
School District Cape Henlopen
Others
Senior Community No
Tax ID 334-19.00-1409.00
Ownership Fee Simple
SqFt Source Assessor
Special Listing Condition Standard
Read Less

Bought with Debbie Reed • RE/MAX Realty Group Rehoboth



