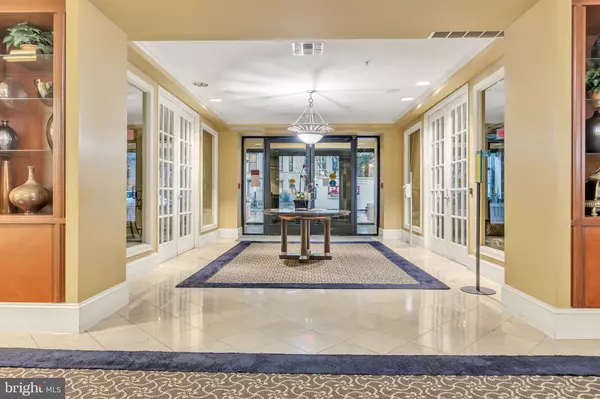For more information regarding the value of a property, please contact us for a free consultation.
1111 25TH ST NW #815 Washington, DC 20037
Want to know what your home might be worth? Contact us for a FREE valuation!

Our team is ready to help you sell your home for the highest possible price ASAP
Key Details
Sold Price $480,000
Property Type Condo
Sub Type Condo/Co-op
Listing Status Sold
Purchase Type For Sale
Square Footage 708 sqft
Price per Sqft $677
Subdivision West End
MLS Listing ID DCDC2007652
Sold Date 12/13/21
Style Contemporary
Bedrooms 1
Full Baths 1
Condo Fees $481/mo
HOA Y/N N
Abv Grd Liv Area 708
Originating Board BRIGHT
Year Built 2005
Annual Tax Amount $4,049
Tax Year 2021
Property Description
New Price! The Atlas Condominium built in 2005 is a pet friendly building, in the heart of West End and is super close to Georgetown and GWU/Foggy Bottom. The Metro is a 7 minute walk. The location is ideal with Trader Joe's right next door and shops and restaurants close by. This one bed room, one bath, open floor plan condo offers floor-to-ceiling windows, which over look the private interior courtyard. It provides GREAT LIGHT! There are hard wood floors throughout, a large walk-in closet and of course a separate washer and dryer. The Living Room/Dining area over look the kitchen so it is the perfect space to entertain! Atlas Condominium is a modern luxury building offering a 24-hour concierge desk, club room/internet lounge and Fitness Center. This condo has a separate storage unit. Parking for rent on a first come, first serve basis.
Location
State DC
County Washington
Zoning R60
Rooms
Other Rooms Living Room, Dining Room, Kitchen
Main Level Bedrooms 1
Interior
Interior Features Combination Kitchen/Dining, Floor Plan - Open, Kitchen - Galley, Wood Floors
Hot Water Other
Heating Forced Air
Cooling Central A/C
Flooring Hardwood
Fireplace N
Heat Source Electric
Laundry Washer In Unit, Dryer In Unit
Exterior
Utilities Available Natural Gas Available, Water Available, Electric Available
Amenities Available Fitness Center, Meeting Room, Party Room, Concierge
Waterfront N
Water Access N
Accessibility None
Parking Type On Street, Other
Garage N
Building
Story 1
Unit Features Hi-Rise 9+ Floors
Sewer Public Sewer
Water Public
Architectural Style Contemporary
Level or Stories 1
Additional Building Above Grade, Below Grade
Structure Type Dry Wall
New Construction N
Schools
School District District Of Columbia Public Schools
Others
Pets Allowed Y
HOA Fee Include Common Area Maintenance,Custodial Services Maintenance,Ext Bldg Maint,Snow Removal,Trash,Health Club,Insurance
Senior Community No
Tax ID 0025//2112
Ownership Condominium
Security Features Desk in Lobby
Special Listing Condition Standard
Pets Description Size/Weight Restriction
Read Less

Bought with Frank Mangum • Frank Mangum Realty, Inc.
GET MORE INFORMATION




