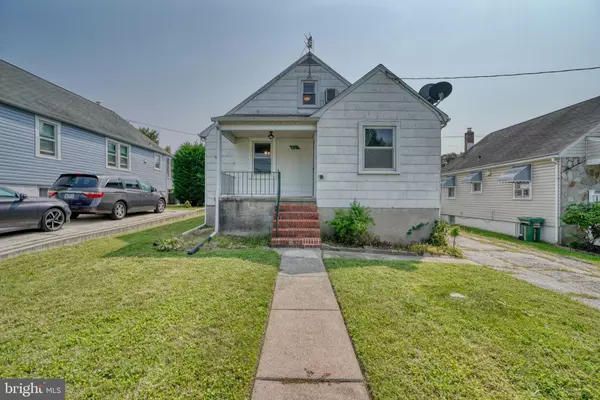For more information regarding the value of a property, please contact us for a free consultation.
8317 WILSON Parkville, MD 21234
Want to know what your home might be worth? Contact us for a FREE valuation!

Our team is ready to help you sell your home for the highest possible price ASAP
Key Details
Sold Price $225,000
Property Type Single Family Home
Sub Type Detached
Listing Status Sold
Purchase Type For Sale
Square Footage 1,293 sqft
Price per Sqft $174
Subdivision Parktowne
MLS Listing ID MDBC2049824
Sold Date 10/31/22
Style Cape Cod
Bedrooms 3
Full Baths 1
Half Baths 1
HOA Y/N N
Abv Grd Liv Area 1,293
Originating Board BRIGHT
Year Built 1952
Annual Tax Amount $2,836
Tax Year 2022
Lot Size 4,500 Sqft
Acres 0.1
Property Description
Well maintained Cape Cod in a great location of Parkville. This 3 bed 1.5 bath home features a main level with thin-plank hardwood floors, new windows (2019), AC (2020) and fresh paint throughout. Also on the main level you will find 2 bedrooms with ample closet space, a full bath and rear kitchen with walkout sun room. A third larger bedroom with built in shelving, separate closets and supplemental AC make out the top level. Outside you will enjoy a rear yard with vinyl privacy fence (2021), 2 car driveway and covered front porch. Easy access to Harford Rd and 695, set up a showing today!
Location
State MD
County Baltimore
Zoning RESIDENTIAL
Rooms
Other Rooms Living Room, Dining Room, Primary Bedroom, Bedroom 2, Kitchen, Sun/Florida Room, Attic
Basement Other
Main Level Bedrooms 2
Interior
Interior Features Kitchen - Table Space, Dining Area, Kitchen - Eat-In, Built-Ins, Window Treatments, Entry Level Bedroom, Wood Floors, Floor Plan - Traditional
Hot Water S/W Changeover
Heating Radiator
Cooling Central A/C, Ceiling Fan(s)
Equipment Washer/Dryer Hookups Only, Dishwasher, Dryer, Microwave, Oven/Range - Gas, Refrigerator, Washer
Fireplace N
Window Features Screens,Storm,Double Pane
Appliance Washer/Dryer Hookups Only, Dishwasher, Dryer, Microwave, Oven/Range - Gas, Refrigerator, Washer
Heat Source Oil
Laundry Basement
Exterior
Exterior Feature Porch(es)
Garage Spaces 2.0
Fence Vinyl, Rear
Waterfront N
Water Access N
View Garden/Lawn
Accessibility Other
Porch Porch(es)
Road Frontage City/County
Parking Type Driveway
Total Parking Spaces 2
Garage N
Building
Lot Description Landscaping
Story 3
Foundation Slab
Sewer Public Sewer
Water Public
Architectural Style Cape Cod
Level or Stories 3
Additional Building Above Grade, Below Grade
New Construction N
Schools
School District Baltimore County Public Schools
Others
Senior Community No
Tax ID 04141419009275
Ownership Fee Simple
SqFt Source Assessor
Acceptable Financing FHA, Conventional, Cash, Negotiable
Listing Terms FHA, Conventional, Cash, Negotiable
Financing FHA,Conventional,Cash,Negotiable
Special Listing Condition Standard
Read Less

Bought with Daniel Nash • Keller Williams Realty Centre
GET MORE INFORMATION




