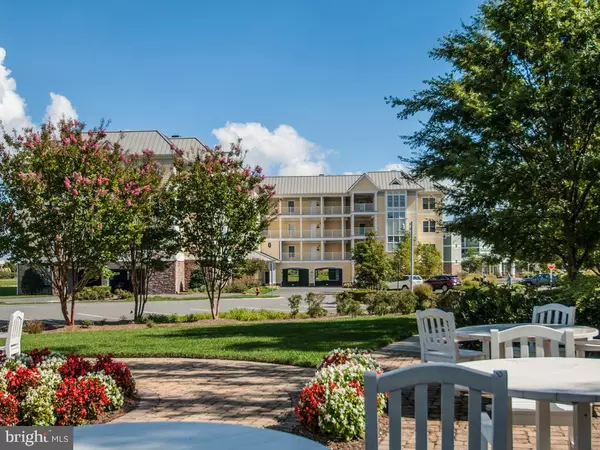For more information regarding the value of a property, please contact us for a free consultation.
33570 WINDSWEPT DR #3307 Millsboro, DE 19966
Want to know what your home might be worth? Contact us for a FREE valuation!

Our team is ready to help you sell your home for the highest possible price ASAP
Key Details
Sold Price $380,000
Property Type Condo
Sub Type Condo/Co-op
Listing Status Sold
Purchase Type For Sale
Square Footage 1,894 sqft
Price per Sqft $200
Subdivision Peninsula
MLS Listing ID DESU2006982
Sold Date 10/25/21
Style Coastal,Contemporary,Unit/Flat
Bedrooms 3
Full Baths 2
Condo Fees $1,107/qua
HOA Fees $235/qua
HOA Y/N Y
Abv Grd Liv Area 1,894
Originating Board BRIGHT
Year Built 2007
Annual Tax Amount $1,200
Tax Year 2021
Lot Dimensions 0.00 x 0.00
Property Description
Take the elevator to the top floor to this triple mint condo. This end unit is flooded with light. The Prime location offers fantastic golf and water views. Walk to the world class amenities of the Peninsula. This 3br/2bth 1,860 sf condo features nine-foot ceilings with crown molding, recessed lights and ceiling fans. Impeccably maintained. The kitchen features tall cabinets. granite counter tops and stainless-steel appliances. There is a separate dining room with chair rail molding and custom paint. The living room is anchored by a gas fireplace with granite surround and custom mantel. The fireplace is flanked with two built in bookcases and glass display cabinets. The wall mounted TV and surround sound are included. All furnishings and contents are available as a separate bill of sale. Relax in the spacious tiled sunroom and enjoy the views! The spacious owners bedroom features a private bathroom with a separate soaking tub and tiled shower. The double bowl vanity has a granite top and offers plenty of personal space. The owners bedroom also features a huge walk-in closet, terrific views and access to the private screened balcony. The first guest bedroom has access directly to the second full bath featuring custom beadboard. The third bedroom features sliders to the screened balcony. The welcoming foyer has a large coat closet and a full laundry/ utility room is off to the side. This property features hardwood floors in the living room, dining room and halls. The bedrooms feature upgraded carpet, and the kitchen and baths have ceramic tile. Custom paint and window treatments throughout. The property includes a designated parking space in the covered garage and a storage unit. The Peninsula is an 800-acre gated private Jack Nicklaus Signature Golf community on the Indian River Bay with resort style amenities, indoor heated pool, hot tub, outdoor heated adult only pool, hot tub and sandy beach wave pool with lifeguard, state of the art fitness center, fully staffed spa, restaurants, kids recreation room, private bay beach, fishing pier, Kayak launch, nature pavilion and the 32,000 sq ft Clubhouse. All lawn care, garbage removal, snow removal, Verizon high speed internet and expanded HD cable programming are included in the HOA fees. Opportunity knocks! Furniture available for purchase, why wait months for deliveries? Why wait to build? Call today for your tour.
Location
State DE
County Sussex
Area Indian River Hundred (31008)
Zoning MR
Rooms
Other Rooms Dining Room, Foyer, Sun/Florida Room, Laundry, Screened Porch
Main Level Bedrooms 3
Interior
Interior Features Built-Ins, Carpet, Ceiling Fan(s), Crown Moldings, Dining Area, Wainscotting, Upgraded Countertops, Walk-in Closet(s), Window Treatments, Wood Floors
Hot Water 60+ Gallon Tank, Electric
Heating Central, Forced Air
Cooling Central A/C
Flooring Carpet, Ceramic Tile, Hardwood
Fireplaces Number 1
Fireplaces Type Fireplace - Glass Doors, Gas/Propane, Mantel(s), Screen
Equipment Built-In Microwave, Dishwasher, Disposal, Dryer - Electric, Oven/Range - Electric, Stainless Steel Appliances, Refrigerator, Washer, Water Heater
Furnishings No
Fireplace Y
Window Features Casement,Double Hung,Double Pane,Screens
Appliance Built-In Microwave, Dishwasher, Disposal, Dryer - Electric, Oven/Range - Electric, Stainless Steel Appliances, Refrigerator, Washer, Water Heater
Heat Source Electric
Laundry Washer In Unit, Dryer In Unit
Exterior
Exterior Feature Screened, Balcony
Parking Features Covered Parking
Garage Spaces 1.0
Utilities Available Cable TV
Amenities Available Bar/Lounge, Basketball Courts, Beach, Bike Trail, Billiard Room, Boat Dock/Slip, Cable, Club House, Common Grounds, Dining Rooms, Fitness Center, Game Room, Gated Community, Golf Club, Golf Course, Golf Course Membership Available, Hot tub, Jog/Walk Path, Lake, Pier/Dock, Pool - Indoor, Pool - Outdoor, Putting Green, Sauna, Security, Spa, Storage Bin, Tennis Courts, Tot Lots/Playground, Volleyball Courts, Water/Lake Privileges
Waterfront Description Sandy Beach
Water Access N
View Golf Course, Panoramic, Pond
Accessibility None
Porch Screened, Balcony
Total Parking Spaces 1
Garage N
Building
Story 3
Unit Features Garden 1 - 4 Floors
Sewer Public Sewer
Water Public
Architectural Style Coastal, Contemporary, Unit/Flat
Level or Stories 3
Additional Building Above Grade, Below Grade
Structure Type 9'+ Ceilings,Dry Wall
New Construction N
Schools
School District Indian River
Others
Pets Allowed Y
HOA Fee Include Cable TV,Common Area Maintenance,Ext Bldg Maint,Fiber Optics at Dwelling,High Speed Internet,Insurance,Lawn Care Front,Lawn Care Rear,Lawn Care Side,Lawn Maintenance,Management,Snow Removal,Trash
Senior Community No
Tax ID 234-30.00-306.00-3307
Ownership Condominium
Security Features 24 hour security,Security Gate,Smoke Detector,Sprinkler System - Indoor
Acceptable Financing Cash, Conventional
Listing Terms Cash, Conventional
Financing Cash,Conventional
Special Listing Condition Standard
Pets Allowed Cats OK, Dogs OK, Number Limit
Read Less

Bought with Tommy Burdett IV • Keller Williams Realty



