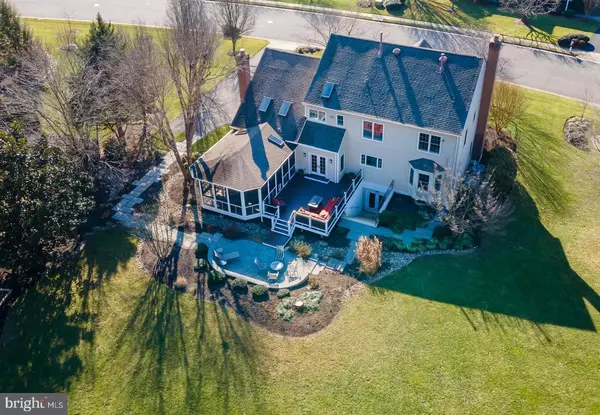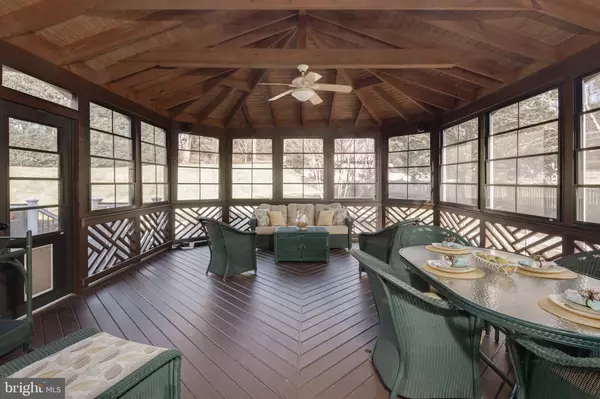For more information regarding the value of a property, please contact us for a free consultation.
10606 CHAMBERLAIN DR Vienna, VA 22182
Want to know what your home might be worth? Contact us for a FREE valuation!

Our team is ready to help you sell your home for the highest possible price ASAP
Key Details
Sold Price $1,275,000
Property Type Single Family Home
Sub Type Detached
Listing Status Sold
Purchase Type For Sale
Square Footage 5,020 sqft
Price per Sqft $253
Subdivision Barons Brook
MLS Listing ID VAFX1173838
Sold Date 02/16/21
Style Colonial
Bedrooms 4
Full Baths 3
Half Baths 1
HOA Y/N N
Abv Grd Liv Area 3,520
Originating Board BRIGHT
Year Built 1995
Annual Tax Amount $12,191
Tax Year 2020
Lot Size 1.039 Acres
Acres 1.04
Property Description
Multiple offers received. Reviewing offers Sunday, January 17th at 7pm. The perfect stay-cation! Escape to this private retreat where you will have plenty of room to work and play! Enjoy movie night in the home theatre complete with custom bar and game room, or spend leisurely evenings outdoors in the screened porch that opens to a lovely deck and patio. Cozy winter nights will be spent in the great room with floor to ceiling stone fireplace, and holiday meals can be enjoyed in the elegant formal dining room. The main level library and upper level office provide exceptional work from home options. The spectacular one acre landscaped lot on a cul-de-sac provides room to roam and ample space for a pool! This original owner home has been meticulously maintained inside and out with attention to detail, high quality and thoughtful design. No need to worry about upcoming maintenance expenditures - all the big ticket items have been done - Pella windows and doors (2013), roof, siding and HVAC (2011) -top of the line systems and upgrades. This spectacular home offers "wow"curb appeal, and a storybook neighborhood with sidewalks, tree-lined streets and the most friendly neighbors! Weekends will be an adventure with the legendary Reston Farm Market, Zoofari and Lake Fairfax around the corner and miles of trails for hiking, jogging and biking. Easy commuting access to the Toll Road, Route 7 , the Silver Line and Dulles Airport. Hurry to see this impressive home! View virtual floorplan tour at https://tour.truplace.com/property/116/94775/.
Location
State VA
County Fairfax
Zoning 110
Rooms
Basement Daylight, Full, Fully Finished, Rear Entrance, Walkout Stairs
Interior
Interior Features Combination Dining/Living, Crown Moldings, Family Room Off Kitchen, Floor Plan - Open, Formal/Separate Dining Room, Kitchen - Eat-In, Kitchen - Island, Pantry, Walk-in Closet(s), Window Treatments, Wood Floors, Ceiling Fan(s)
Hot Water Natural Gas
Heating Forced Air
Cooling Central A/C
Flooring Carpet, Hardwood
Fireplaces Number 2
Fireplaces Type Mantel(s), Stone
Fireplace Y
Heat Source Natural Gas
Laundry Main Floor
Exterior
Exterior Feature Deck(s), Patio(s), Screened, Porch(es)
Parking Features Garage - Side Entry
Garage Spaces 2.0
Fence Wood
Water Access N
View Garden/Lawn, Trees/Woods
Roof Type Architectural Shingle
Accessibility None
Porch Deck(s), Patio(s), Screened, Porch(es)
Attached Garage 2
Total Parking Spaces 2
Garage Y
Building
Lot Description Landscaping, No Thru Street, Rear Yard, Premium, Cul-de-sac, Front Yard
Story 3
Sewer Public Sewer
Water Public
Architectural Style Colonial
Level or Stories 3
Additional Building Above Grade, Below Grade
New Construction N
Schools
Elementary Schools Sunrise Valley
Middle Schools Hughes
High Schools South Lakes
School District Fairfax County Public Schools
Others
Senior Community No
Tax ID 0181 08 0006A
Ownership Fee Simple
SqFt Source Assessor
Horse Property N
Special Listing Condition Standard
Read Less

Bought with Lauren Budik • McEnearney Associates, Inc.



