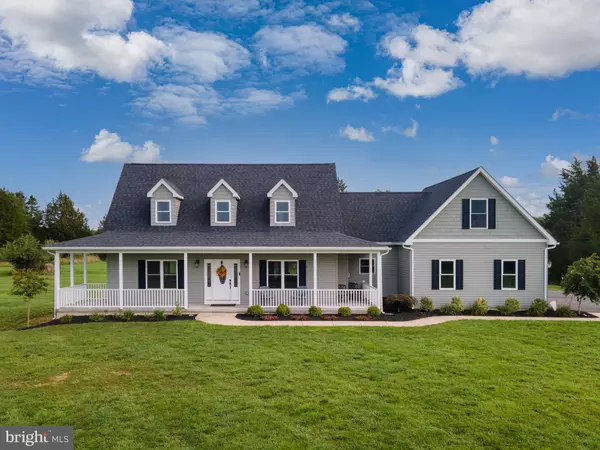For more information regarding the value of a property, please contact us for a free consultation.
1110 E REFUGE CH Stephens City, VA 22655
Want to know what your home might be worth? Contact us for a FREE valuation!

Our team is ready to help you sell your home for the highest possible price ASAP
Key Details
Sold Price $680,000
Property Type Single Family Home
Sub Type Detached
Listing Status Sold
Purchase Type For Sale
Square Footage 2,306 sqft
Price per Sqft $294
Subdivision None Available
MLS Listing ID VAFV2001832
Sold Date 10/19/21
Style Cape Cod
Bedrooms 3
Full Baths 2
Half Baths 1
HOA Y/N N
Abv Grd Liv Area 2,306
Originating Board BRIGHT
Year Built 2016
Annual Tax Amount $2,289
Tax Year 2021
Lot Size 9.320 Acres
Acres 9.32
Property Description
Gorgeous setting on this unrestricted nearly 10 acre property. There is plenty of room for your horses, goats or even a few cows. As you step out onto the covered front porch you will likely see deer in the front field and fish jumping in the large stocked pond. Home features 3 bedrooms and 2 and a half baths, with a large primary bedroom and bath on the main level. Upstairs you will find 2 additional bedrooms, a hobby room and a large home office, media room or a place for guests to stay. You will have no worries with the elements as the house has spray foam insulation, topped with R35 insulation as well. There are hardwood floors throughout, along with tile in the bathrooms and large first floor laundry. There is also a full unfinished basement with a rough in for an additional bath, outside entrance and plenty of room for a his and or her area. All of this is located within a short drive to I81, I66.
Location
State VA
County Frederick
Zoning RA
Direction Northeast
Rooms
Other Rooms Living Room, Primary Bedroom, Bedroom 2, Kitchen, Basement, Bedroom 1, Laundry, Office, Bathroom 1, Bonus Room, Primary Bathroom, Half Bath
Basement Connecting Stairway, Full, Outside Entrance, Heated, Poured Concrete
Main Level Bedrooms 1
Interior
Interior Features Breakfast Area, Ceiling Fan(s), Combination Kitchen/Dining, Double/Dual Staircase, Entry Level Bedroom, Floor Plan - Traditional, Kitchen - Eat-In, Kitchen - Island, Pantry, Soaking Tub, Upgraded Countertops, Walk-in Closet(s)
Hot Water Instant Hot Water
Heating Heat Pump(s)
Cooling Central A/C, Ductless/Mini-Split, Ceiling Fan(s)
Flooring Ceramic Tile, Carpet, Heated
Equipment Built-In Microwave, Dryer, Dryer - Front Loading, Humidifier, Instant Hot Water, Oven - Single, Oven/Range - Gas, Range Hood, Refrigerator, Washer - Front Loading
Furnishings No
Window Features Vinyl Clad
Appliance Built-In Microwave, Dryer, Dryer - Front Loading, Humidifier, Instant Hot Water, Oven - Single, Oven/Range - Gas, Range Hood, Refrigerator, Washer - Front Loading
Heat Source Electric
Laundry Main Floor
Exterior
Exterior Feature Patio(s)
Garage Garage - Side Entry, Garage Door Opener, Inside Access, Oversized
Garage Spaces 8.0
Fence Partially
Waterfront N
Water Access N
View Pond, Trees/Woods
Roof Type Architectural Shingle
Street Surface Black Top,Paved
Accessibility None
Porch Patio(s)
Parking Type Driveway, Attached Garage
Attached Garage 2
Total Parking Spaces 8
Garage Y
Building
Lot Description Cleared, Backs to Trees, Front Yard, Landscaping, Pond
Story 2
Foundation Concrete Perimeter
Sewer On Site Septic
Water Well
Architectural Style Cape Cod
Level or Stories 2
Additional Building Above Grade, Below Grade
Structure Type 9'+ Ceilings,Dry Wall
New Construction N
Schools
School District Frederick County Public Schools
Others
Senior Community No
Tax ID 93 A 59A
Ownership Fee Simple
SqFt Source Assessor
Security Features Main Entrance Lock
Acceptable Financing Cash, Conventional, FHA, USDA, VA
Horse Property Y
Horse Feature Horses Allowed
Listing Terms Cash, Conventional, FHA, USDA, VA
Financing Cash,Conventional,FHA,USDA,VA
Special Listing Condition Standard
Read Less

Bought with Kristin D Johnson • Atoka Properties
GET MORE INFORMATION




