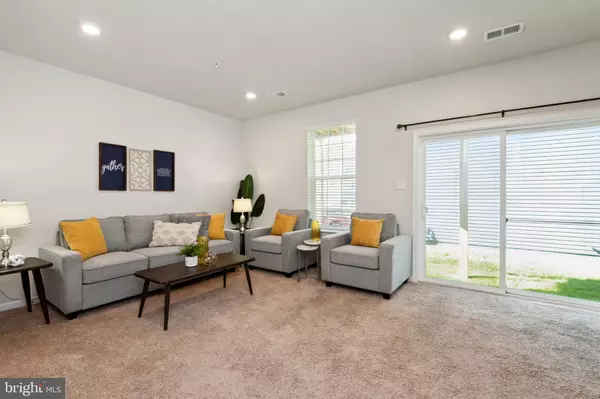For more information regarding the value of a property, please contact us for a free consultation.
7731 VENICE LN Severn, MD 21144
Want to know what your home might be worth? Contact us for a FREE valuation!

Our team is ready to help you sell your home for the highest possible price ASAP
Key Details
Sold Price $460,000
Property Type Townhouse
Sub Type End of Row/Townhouse
Listing Status Sold
Purchase Type For Sale
Square Footage 2,200 sqft
Price per Sqft $209
Subdivision Severn Meadows
MLS Listing ID MDAA2044480
Sold Date 10/04/22
Style Colonial
Bedrooms 3
Full Baths 3
Half Baths 1
HOA Fees $95/mo
HOA Y/N Y
Abv Grd Liv Area 2,200
Originating Board BRIGHT
Year Built 2018
Annual Tax Amount $3,855
Tax Year 2022
Lot Size 1,825 Sqft
Acres 0.04
Property Description
Welcome Home! This end of unit townhome in the sought after Severn Meadows Community. This beautiful home was built in 2018 and boasts 1 car garage, 3 full baths, 1 half bath, and 3 bedrooms. The fully finished lower level with a full bath is perfect for a bonus room, office, workout, theater room or potentially to be converted into a 4th bedroom/in-law suite. The Main Level includes a Gorgeous Kitchen with 9' Ceilings, Stainless Steel Appliances, Granite Counters, Kitchen Island, Open Floor Plan, Half Bath and a Lovely Deck for Entertaining. The Upper Level Displays the Primary Bedroom, Secondary Bedrooms with Great Closet Space, 2 Full Baths and a Washer and Dryer Conveniently Located in the Hallway of the Bedrooms. The Primary Bedroom has a Walk in Closet and En Suite with Dual Vanities and wonderful natural light throughout. Hurry home this won't last long!
Location
State MD
County Anne Arundel
Zoning R10
Rooms
Main Level Bedrooms 3
Interior
Interior Features Carpet, Ceiling Fan(s), Combination Kitchen/Living, Combination Kitchen/Dining, Kitchen - Eat-In, Kitchen - Gourmet, Primary Bath(s)
Hot Water Natural Gas
Heating Central
Cooling Central A/C
Heat Source Natural Gas
Exterior
Parking Features Garage - Side Entry, Inside Access
Garage Spaces 1.0
Water Access N
Accessibility None
Attached Garage 1
Total Parking Spaces 1
Garage Y
Building
Story 3
Foundation Slab
Sewer Public Sewer
Water Public
Architectural Style Colonial
Level or Stories 3
Additional Building Above Grade, Below Grade
New Construction N
Schools
School District Anne Arundel County Public Schools
Others
Pets Allowed Y
Senior Community No
Tax ID 020469790247389
Ownership Fee Simple
SqFt Source Assessor
Acceptable Financing Cash, Conventional, FHA, VA, Other
Listing Terms Cash, Conventional, FHA, VA, Other
Financing Cash,Conventional,FHA,VA,Other
Special Listing Condition Standard
Pets Allowed Breed Restrictions
Read Less

Bought with Isaac O Adeyemo • Samson Properties



